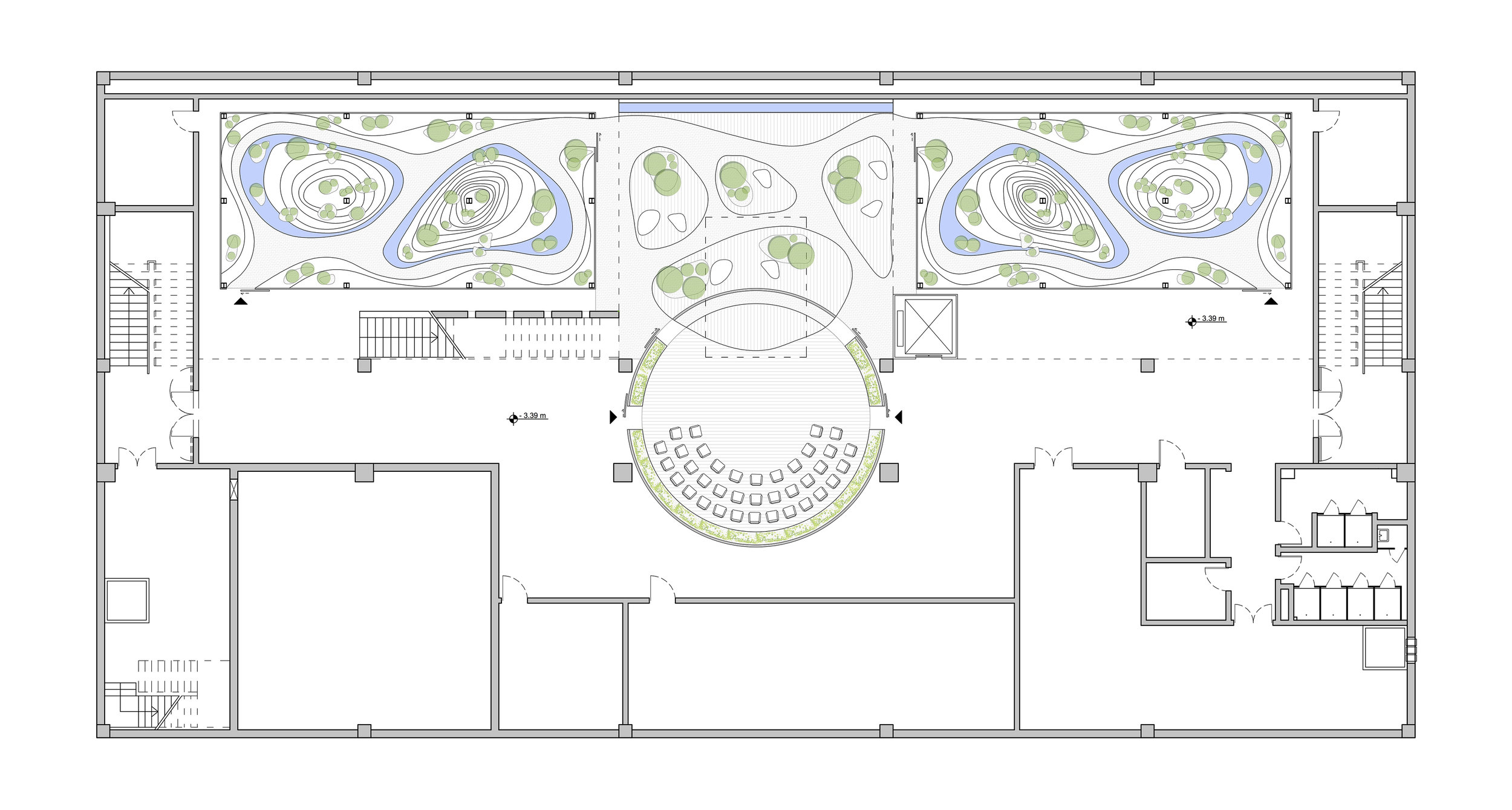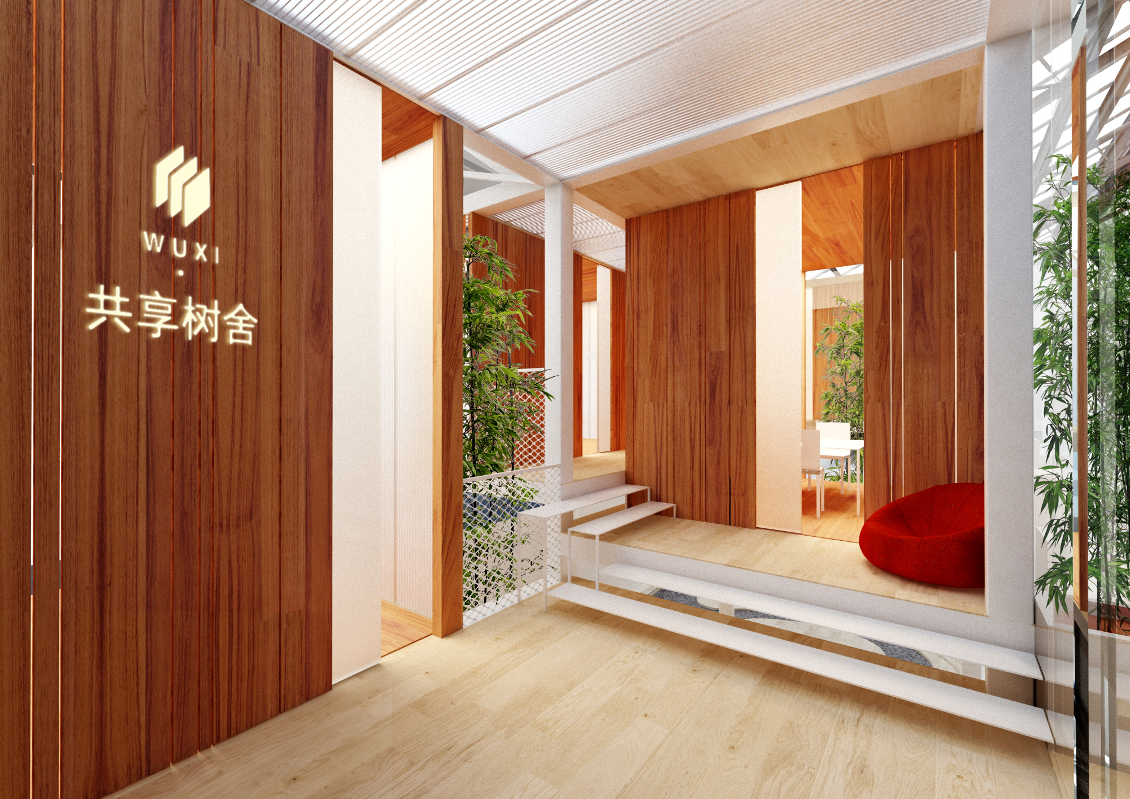
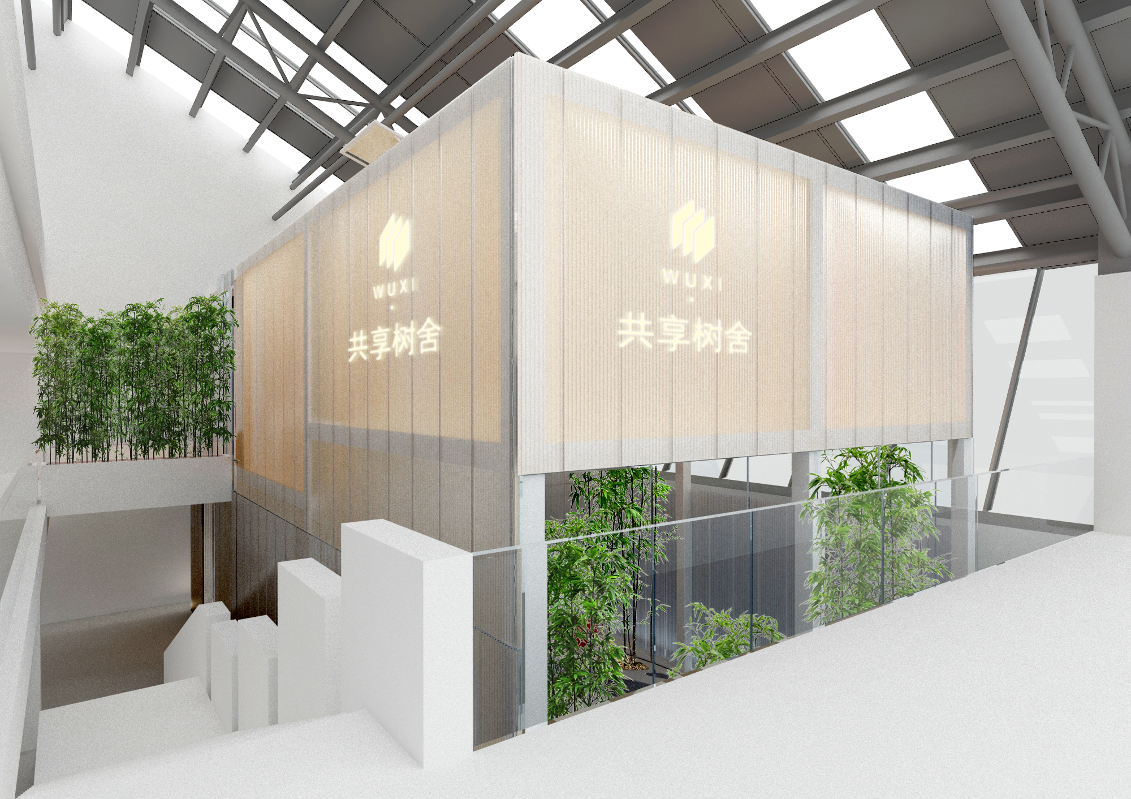
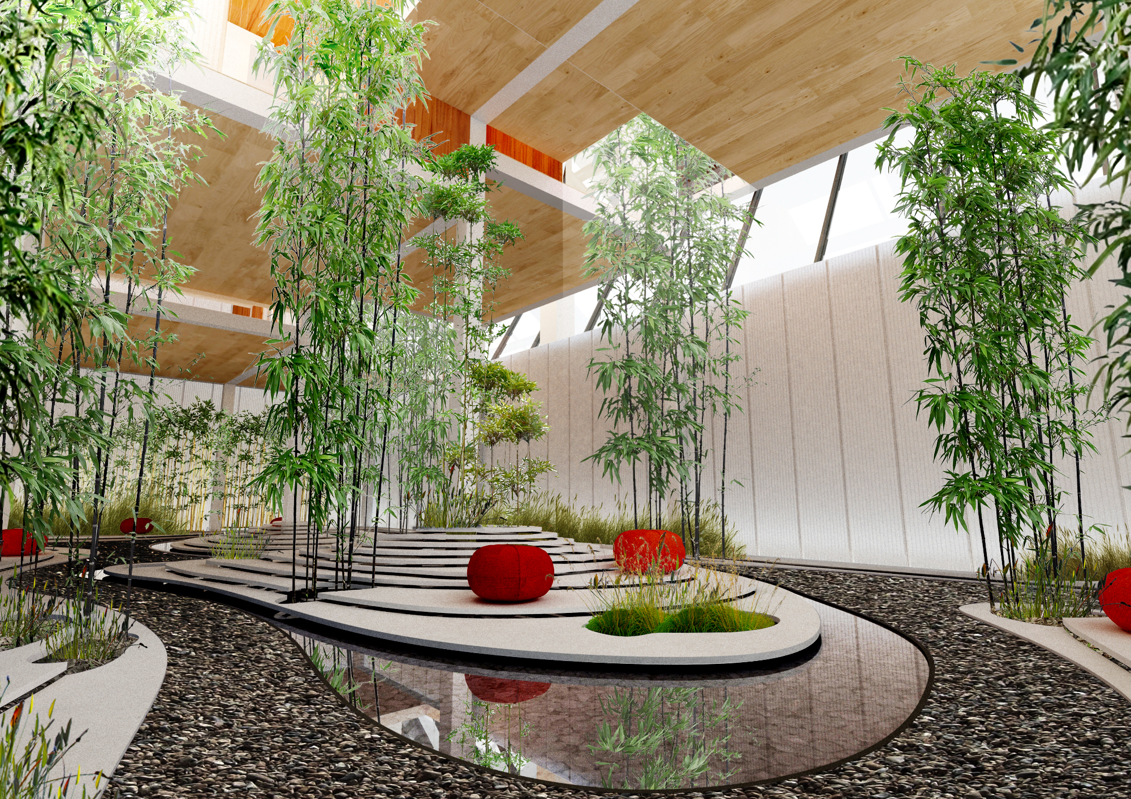
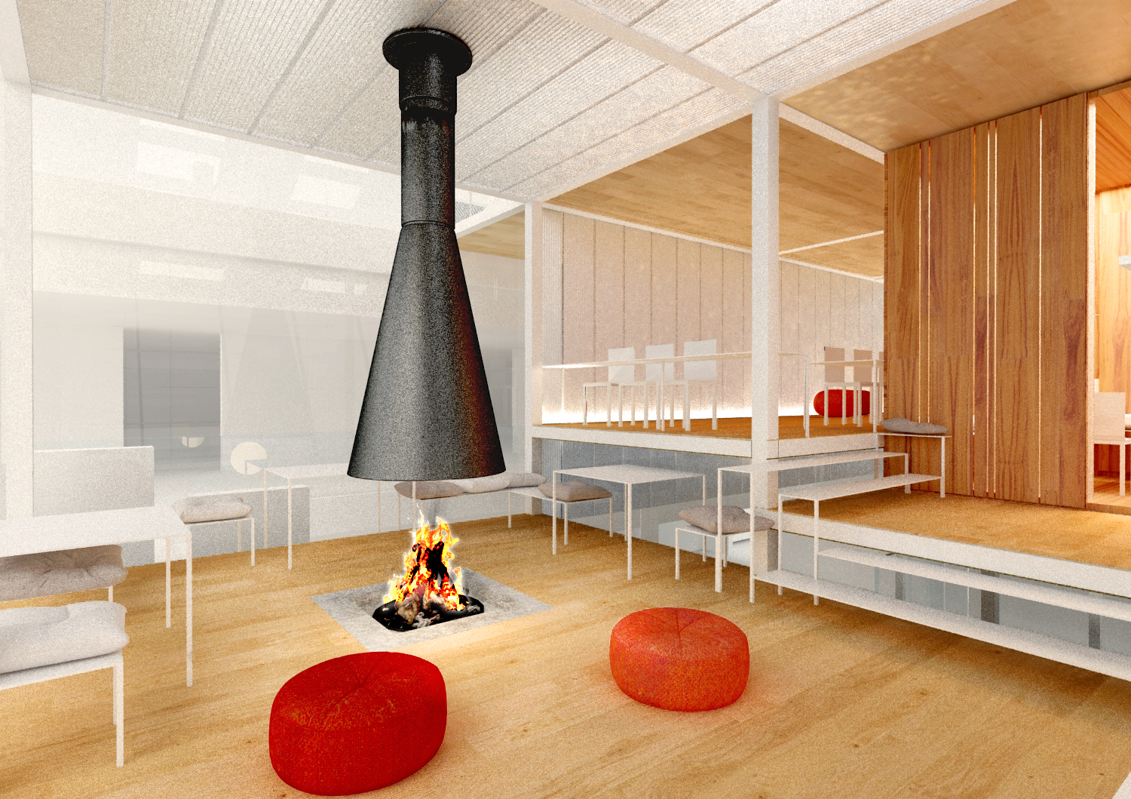
共享树舍
WUXI CREATIVE HUB
COWORKING SPACES
Trends in the market have created a new paradigm in office space usage.
It is necessary to shift towards an increasingly complex, unpredictable and dynamic knowledge environment. In a market that requires constant changes, flexibility in the duration of the lease, the use of services and the choice of space is desired. The ability to communicate, share, collaborate, review, learn from each other, grow and be part of an impactful community that enables growth is what it’s all about.
Working becomes an action that requires adequate environments for thought, creativity, relationships, favoring open-plan spaces, full-height windows on the exterior, comfortable furnishings and design.
The Office Design as user friendly platform that involves, using storytelling and / or gamification processes, the individual worker or the community at different levels, from the physical - cognitive to the emotional - sensorial.
The aim of the project is based on smart working, a new mantra that characterizes contemporary work, where work is understood as a continuum, beyond the confines of the traditional office.
Wuxi social hub is a living and coworking environment hosted in the atrium of an existing building.
From a garden on the lower floor, hosting plants growing to upper levels an a circular conference room, two light-structure boxes enrise, acting as new active devices to inhabit the void between the different storeys of the building.
Indeed, inside these, an articulated promenade brings visitors to shared spaces for study, leisure and informal chats, moving through boxes containing coworking offices, and slowly going from ground floor up.
The structure is made of white steel profiles, packed around with polycarbonate panels to let light enter and diffuse in the inside, while ensuring privacy.
The coworking offices are conceived as different sizes boxes placed inside this structure, their wood cladding inside and outside brings privacy, hides wiring, and makes the environment warmer and the light softer.
LOCATION: WUXI, CHINA
CLIENT: 3W CAFFE'
TYPE: ARCHITECTURE
PROJECTYEAR: 2018
STATUS: UNDER COSTRUCTION
AREA: 730 sqm
PARTNER: DR. JUAN CARLOS DALL'ASTA



















