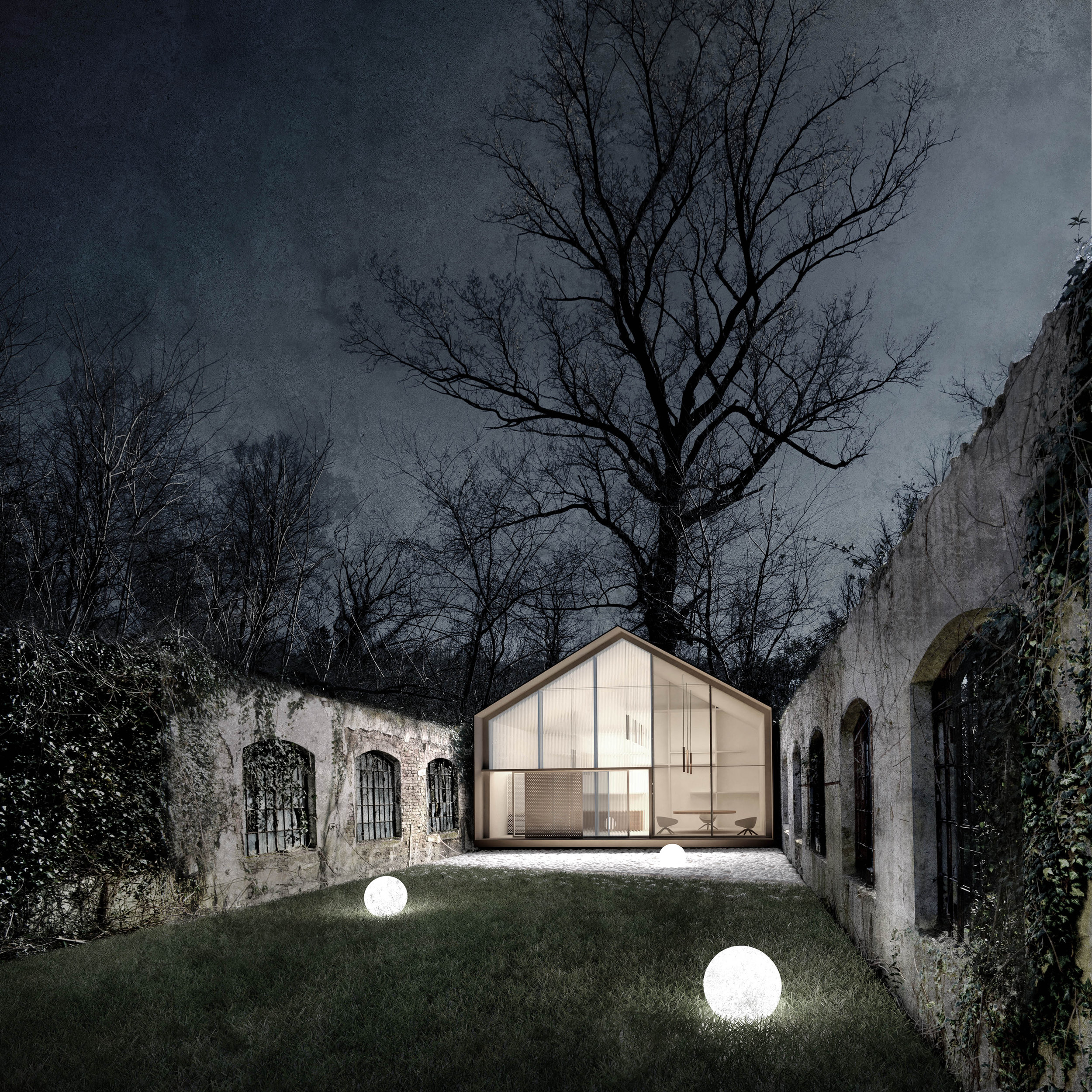
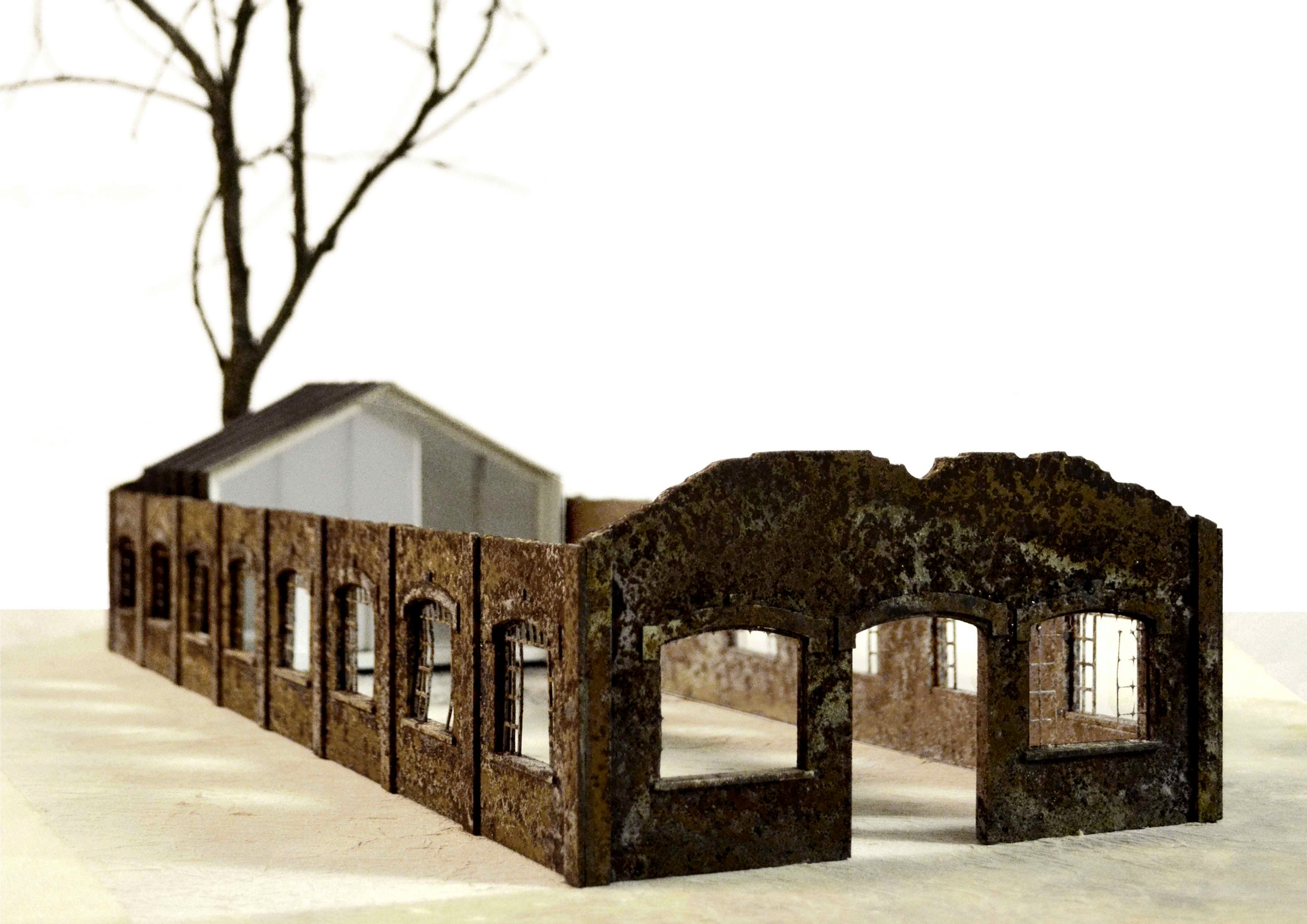

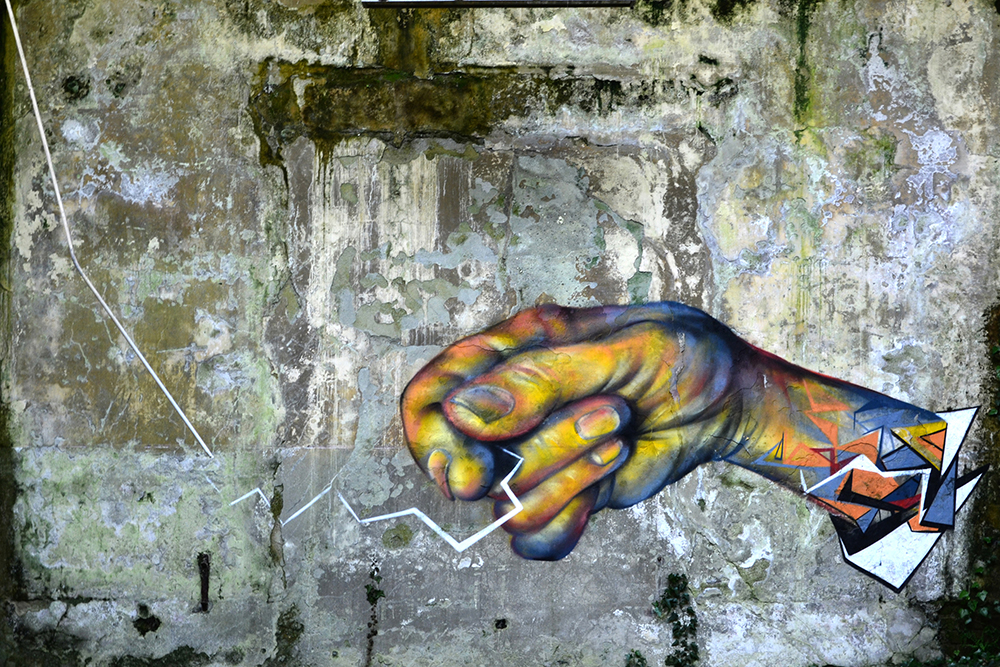
EMPTY SPACES TO CREATIVITY SPACES
TRANSFORMATION OF EX ARMOURY MONTECATINI IN TAINO
This is the “Ex Montecatini armoury” located in Taino, in the province of Varese in north Italy. It was formed in 1913 starting the production of bombs for the I° and II° world war, then explosives for cave and gallery until 1972, reaching to have more than 1500 workers and more than 60 single buildings.
The site is located on a hillside, completely surrounded by nature and It is organized on two levels, the first one is composed of accesses and of the main buildings (40.000 sq.m.), the second one, slightly higher, is composed of earthworks anti explosion which contained structures where the gunpowder was worked. This system is distributed on a large surface of 90.000 sq.m. forming a preponderant landscape element.
The buildings of several ages coexist in a unique huge area, forming a variegated landscape littered of different formal and construction typologies, everything connected by a great green system. After 44 years of abandonment all that is hardly visible, the nature takes it back of once time belonged, even the paths aren’t recognizable any more, as the buildings shapes. Based on thorough knowledge of the state of buildings after the survey, examination of static resistance of the structures, it’s possible to understand what are the parts to underline, such as to preserve and which to demolish, defining an intervention procedure applicable to all similar cases.
The first step is a remediation and interventions to ensure an adequate level of safety of the artifacts without causing any risk for the user input. After securing the entire structure, the operational phase that follows is the cleaning of all overrun vegetation, maintaining instead that gives quality to the space, as the many old trees and the rows that mark streets and main routes. In this way we are going to rebuild the green park system, creating new tracks or retracing those of the past.
The activation of the site is divided in phases, giving a hierarchy and priority of intervention in order that the abandoned space is going to reactivating gradually that the business plan is structured and consolidates. So gradually the services are carried, through a time schedule, described the duration of the works, the actions, the actors involved, the effects and events, creating a system that works for macro areas. Inside the ruins, it will be insert temporary architectural modules, cells which will host all activities that require a closed and circumscribed place. In this way the “landscape of abandonment” becomes a scenic design, an incredibly fascinating backdrop. Generating a contrast ratio, which can be formal or material, the ruin is sublimated and contextualized in the project and vice versa. Symbol of the stratification, direct confrontation with the memory.
So the pre-existence becomes container or content depending on the needs of the space, in a relationship that we call continuity or discontinuity. We call instead of denial when the architectural form is established in a totally independent. Increasingly young professionals are asking the public administration to have more spaces available not just to encounter, have social relations and group together but also to create new job opportunities. Making abandoned spaces available to the public is a very important economic lever for developing youth employment.
These aspects determine the co-working system, where several subjects with different competences share a common space. Musical and sport events, exhibition, artistic atelier, street market, centers of juvenile aggregation etc. are several mix functions of different typologies. All these activities have in common the young start-up, attractors of ideas and innovation in multipurpose spaces with multiservice flexible along the time.
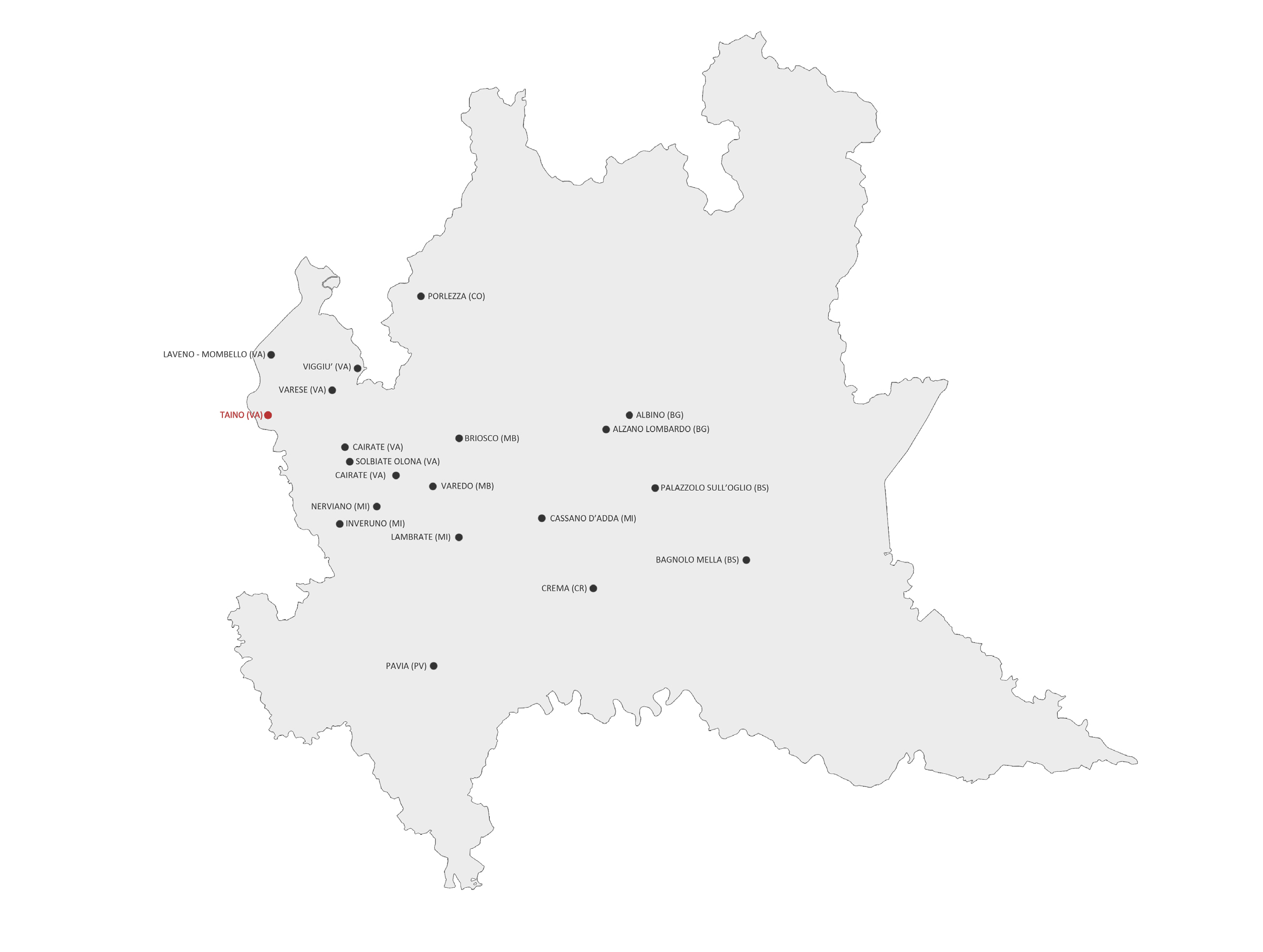
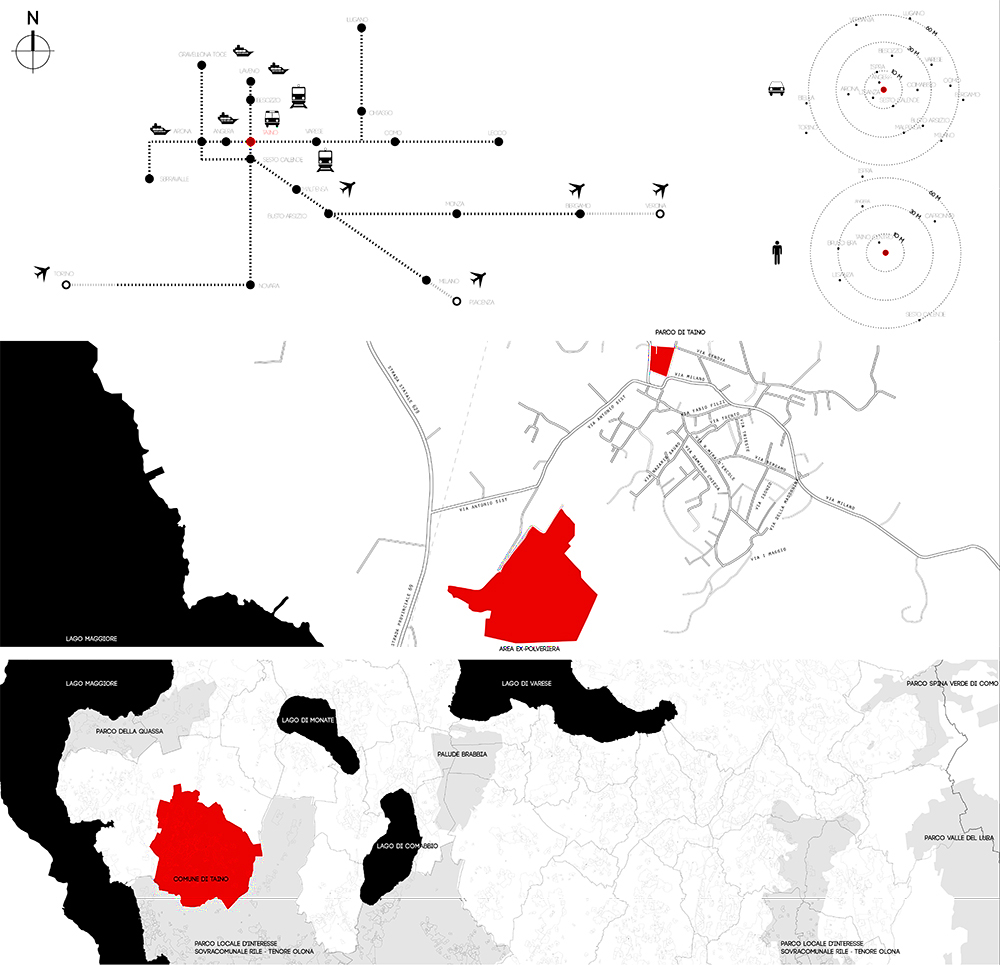

LOCATION: taino, varese, italy
CLIENT: municipality
TYPE: URBAN AND LANDSCAPE REGENERATION
PROJECT YEAR: 2015
STATUS: IDEA
AREA: 90.000 sqm
COLLABORATORS: politecnico di milano, FRANCESCA CORMIO, CHIARA CERUTTI, JUAN CARLOS DALL'ASTA
VIDEO
SKETCHES
PLANS
dIAGRAM
MODELS
IMAGES
PHOTOS











































