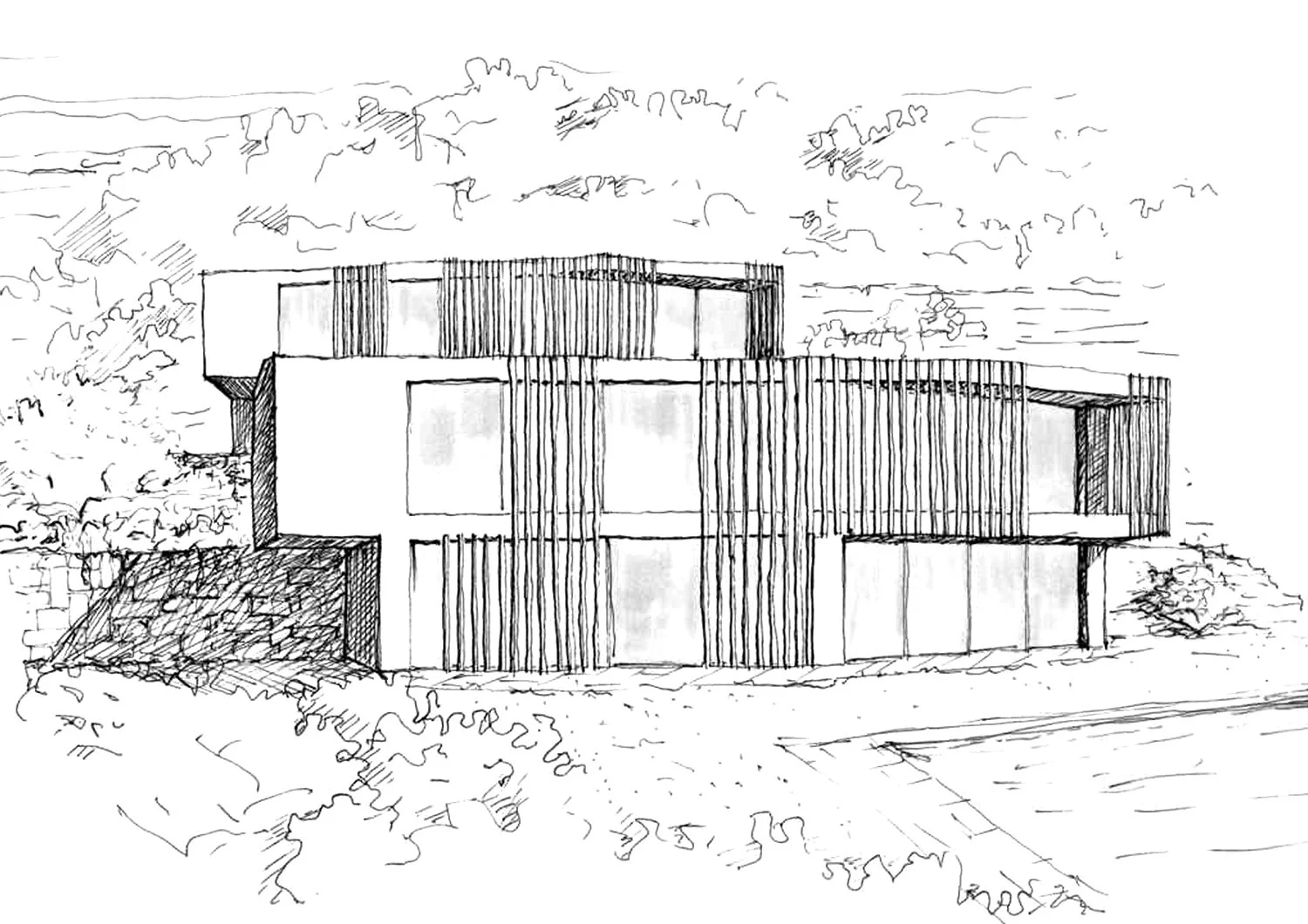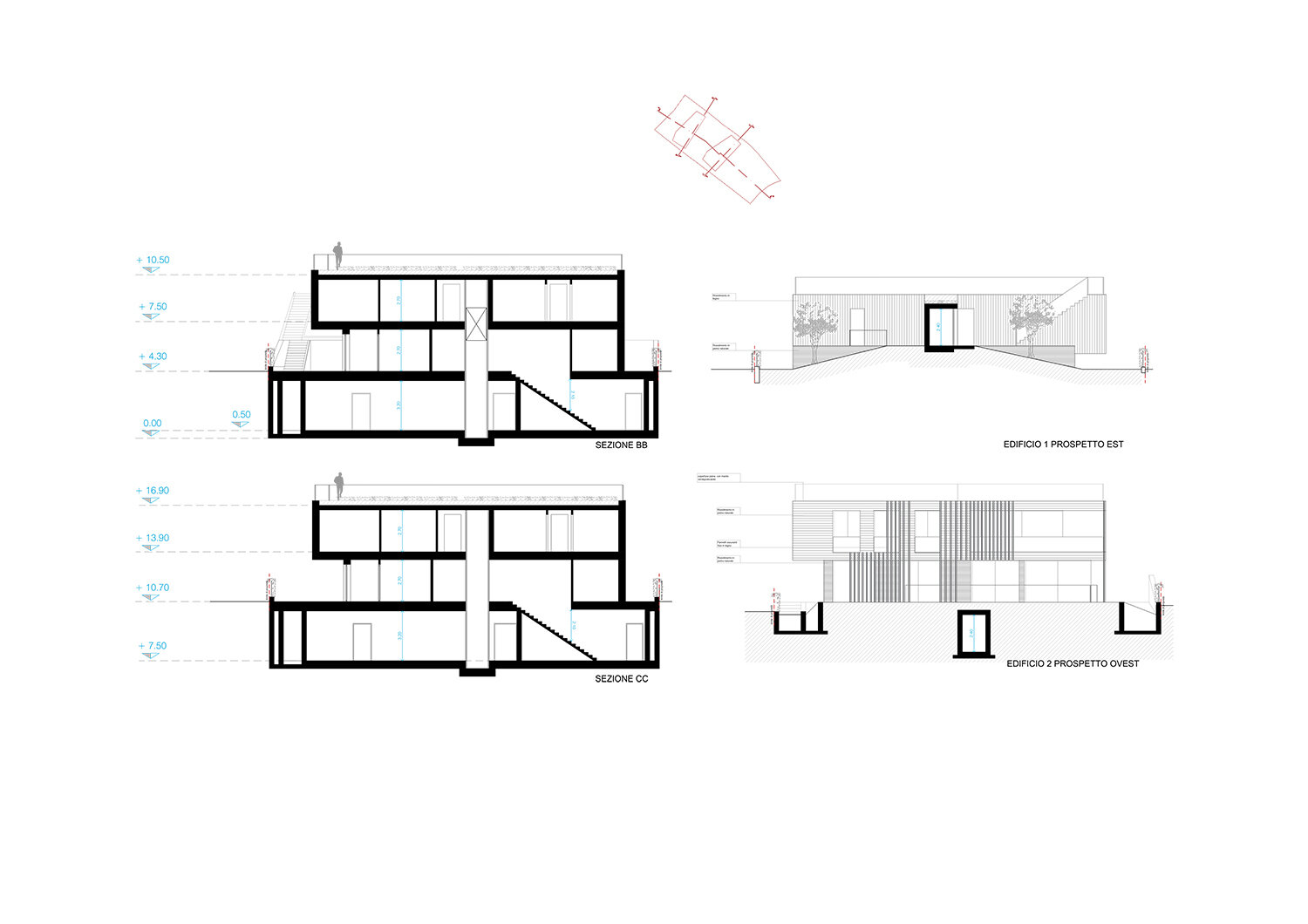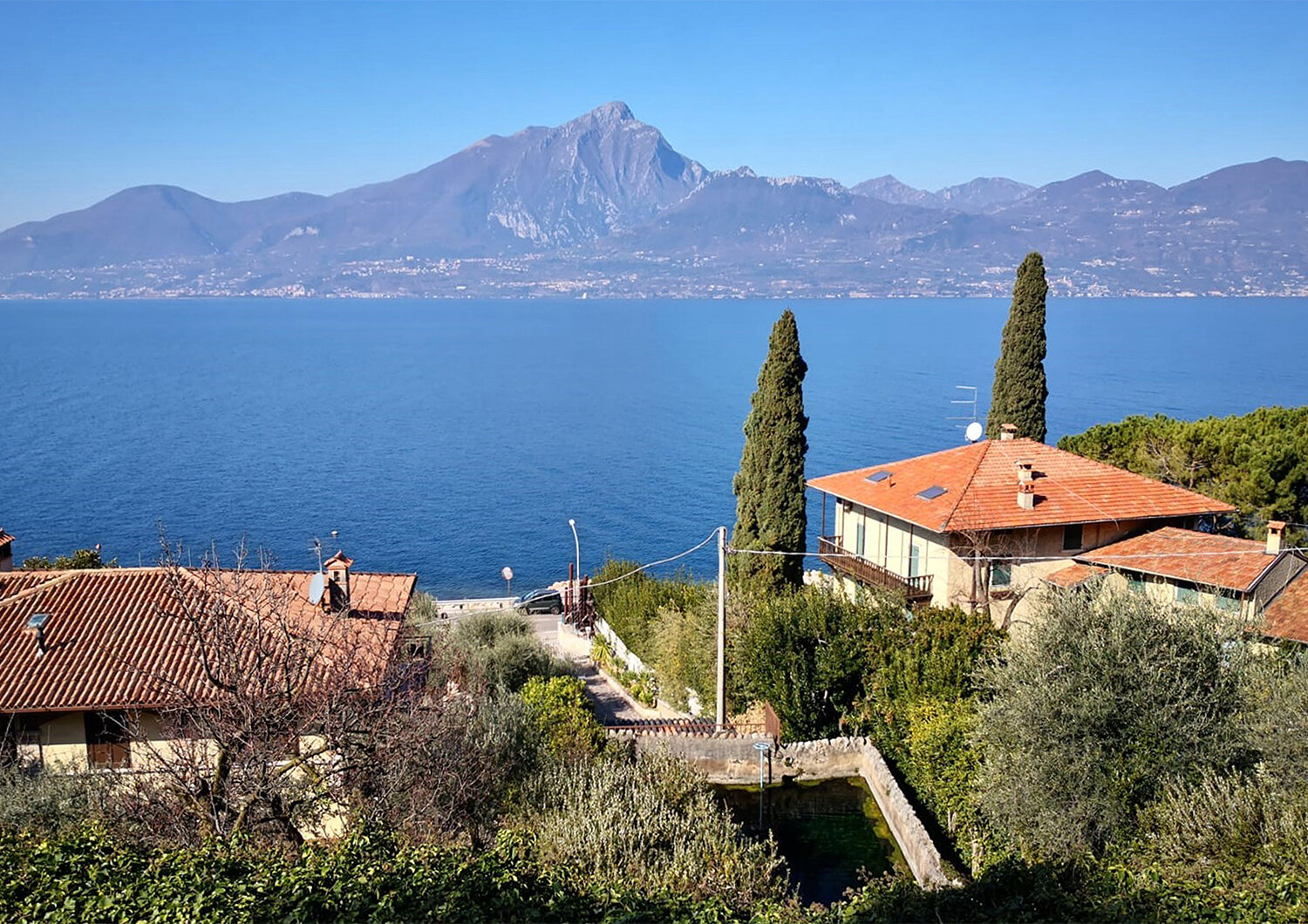
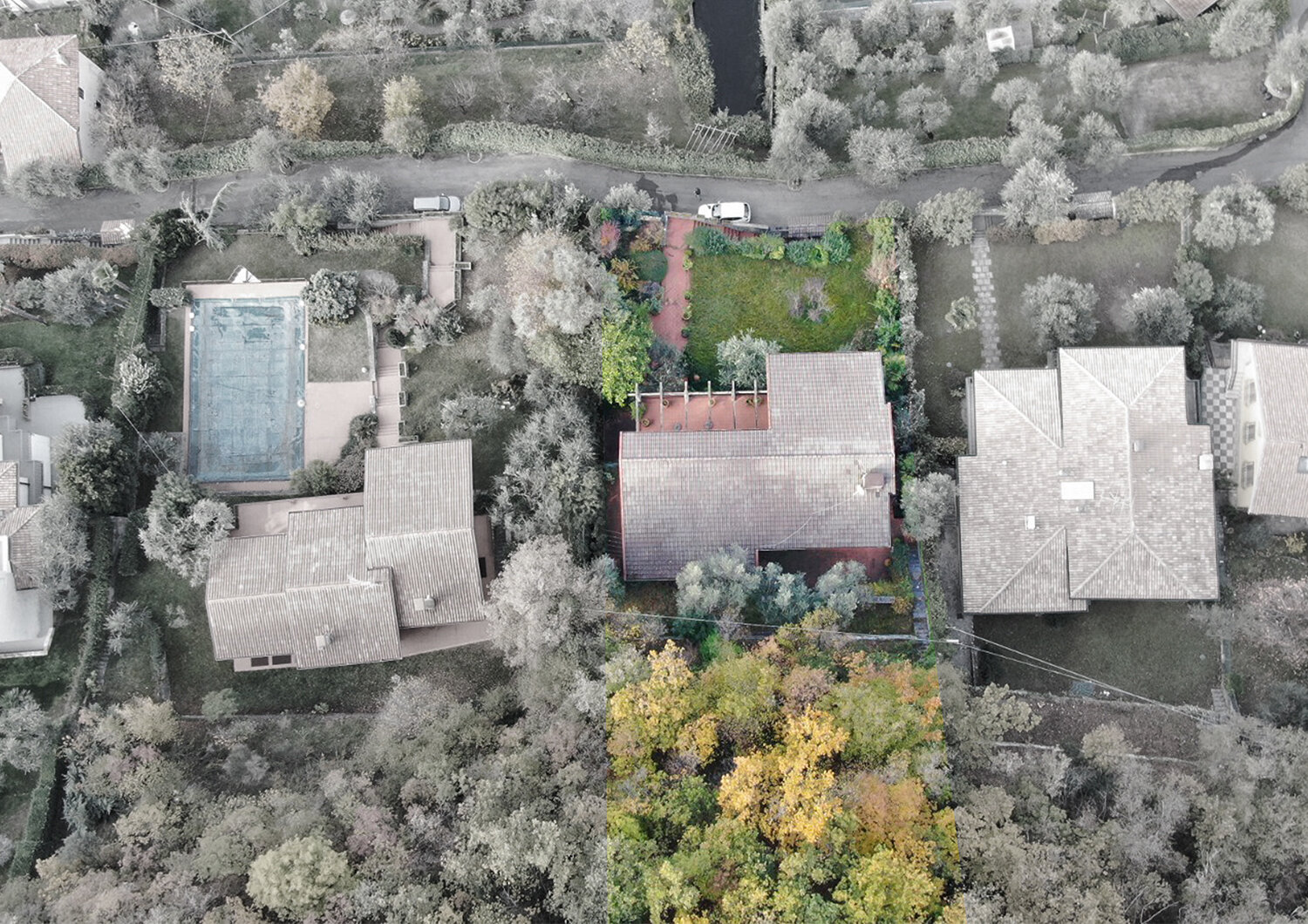
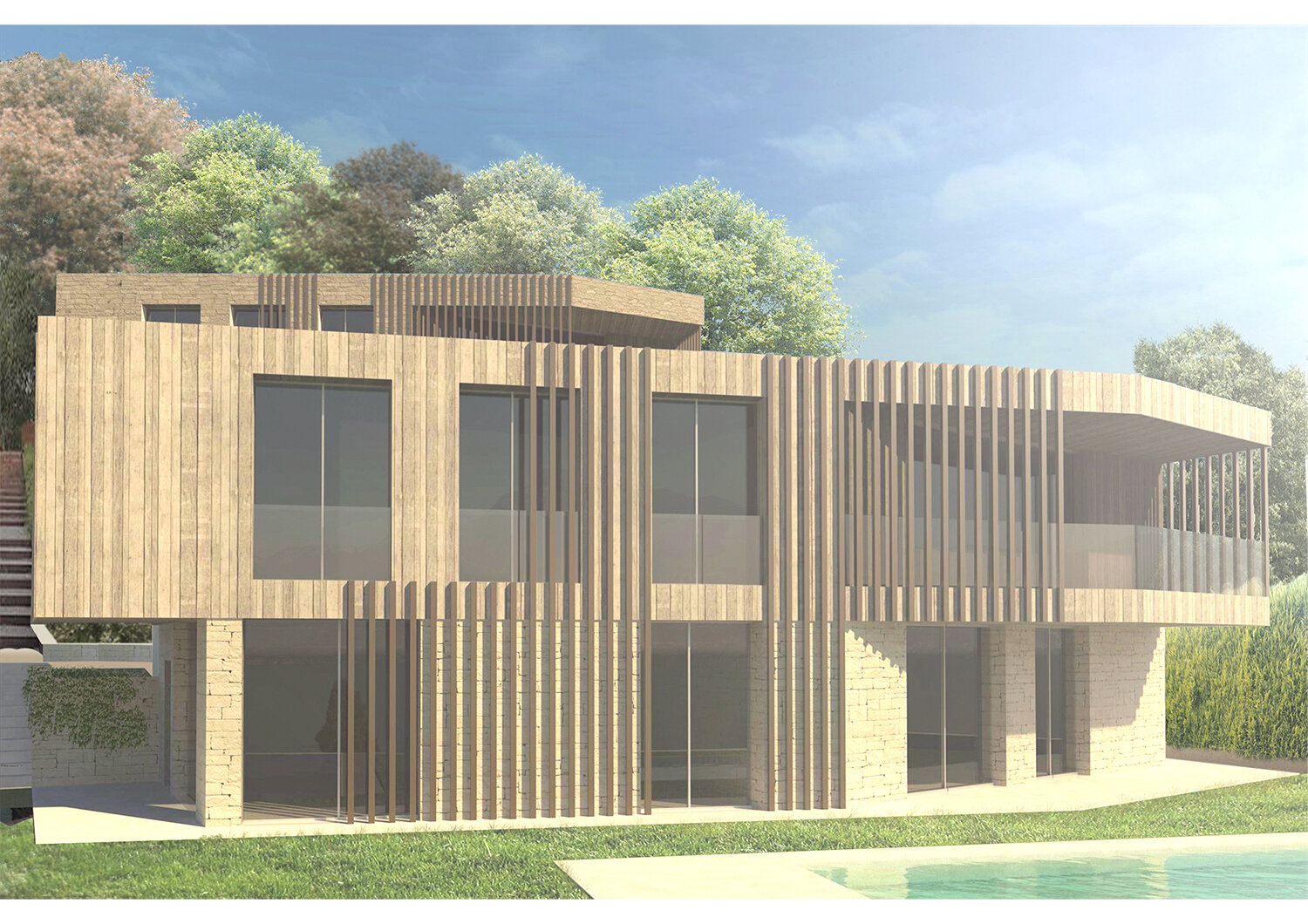
LE TERRAZZE DEL LAGO
Luxury Apartments
The intervention area is located in the Municipality of Torri del Benaco (Verona) about 2 km north of the city center, in the Frader area.
The area is located between the Gardesana road and the road to Prandine, articulated on terraces and in part on the hilly slope between the shoreline of the lake and the slopes of Monte Baldo at an altitude between m.28.00 and m .39.00 from the shoreline level (this at +67.00).
Directly from via gardesana, through a driveway you have access to the lot along a private road.The area is inserted in a naturalistic context of high value, characterized by terraces and high quality naturalistic elements with 180 ° view on the lake of Garda. The scope of intervention is characterized by the presence of a single-family home dating back to the late 1960s. This house is located in the lower part of the lot, below the small wood owned. The project includes an area of approx. 535 divided into two blocks. In the basement, located at the level of the road, there is a garage area with n. 6 car garage. Each building block is equipped with a cellar room and independent thermal power plant. The units are served by elevators with direct entrance to the houses.
Each building consists of 3 units:
-two apartments with living area, bedroom and bathroom garden share;
-an apartment with living area, two bedrooms and services on the first floor each unit has porches and habitable terraces where each accommodation is oriented in such a way as to be able to enjoy the best of the lake view.
The outdoor spaces are furnished in the garden with local essences and each terrace is connected by stairs and green paths. For each unit are provided in over the pools that enjoy the lake view.
The chosen finishing materials refer to tradition with mixed stone and wood coverings.
The terraces are "green" and are practicable, also allowing the unit "upstream" to be able to enjoy the panoramic view. Finally, from the plant engineering point of view, the entire complex it is equipped with a photovoltaic system with heat pump.
DESIGN TEAM: MAU ARCHITECTURE (ARCH.ROBERTO FRANCHINI, ARCH.ANDREA MICHELINI), arfellini architetti (ARCH.MARCO ARFELLINI)
LOCATION: TORRI DEL BENACO, VERONA, ITALY
Client: PRIVATE
Type: RENOVATION
Project YEAR: 2019
Area: 535 sqm
COST: N/D

