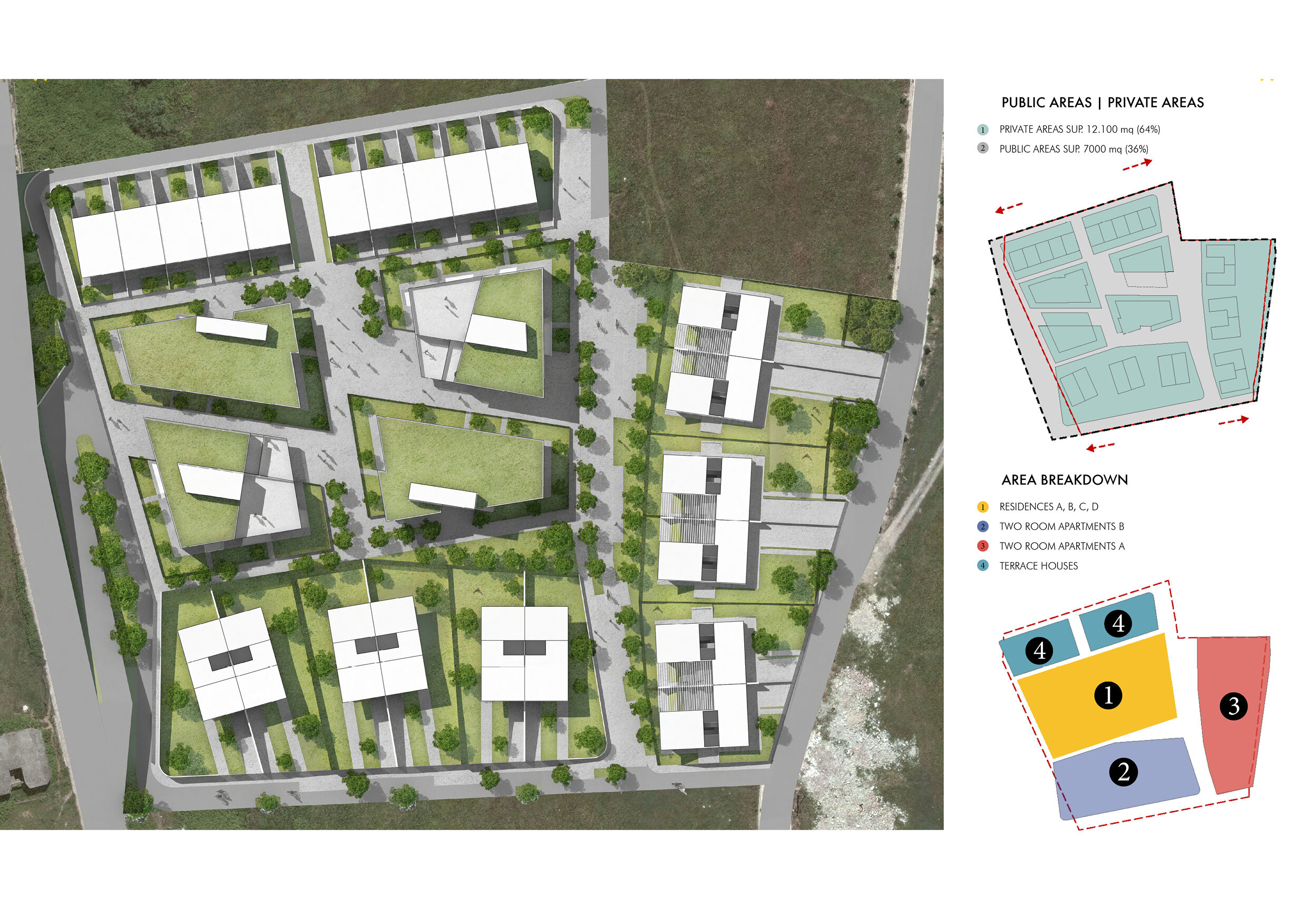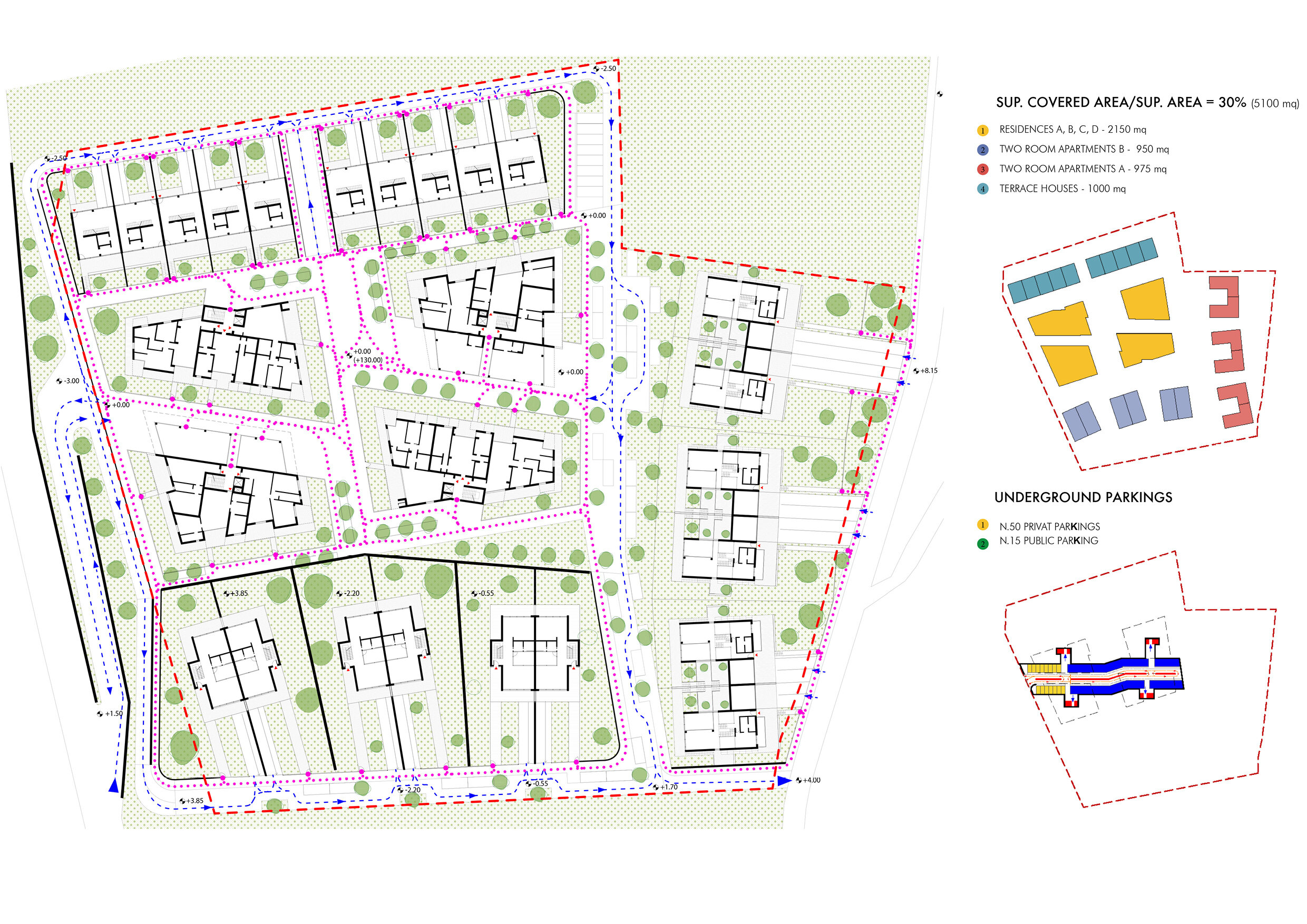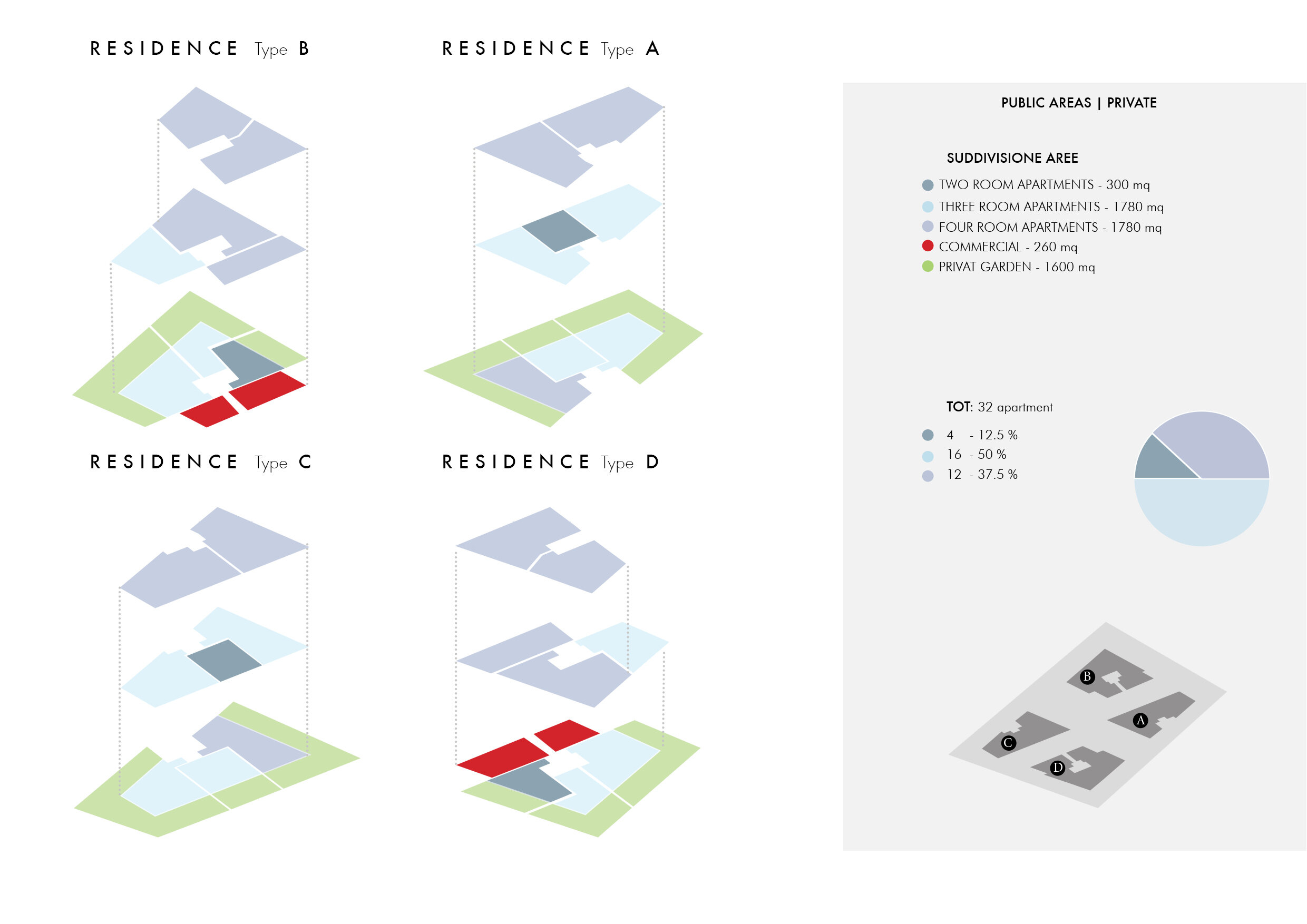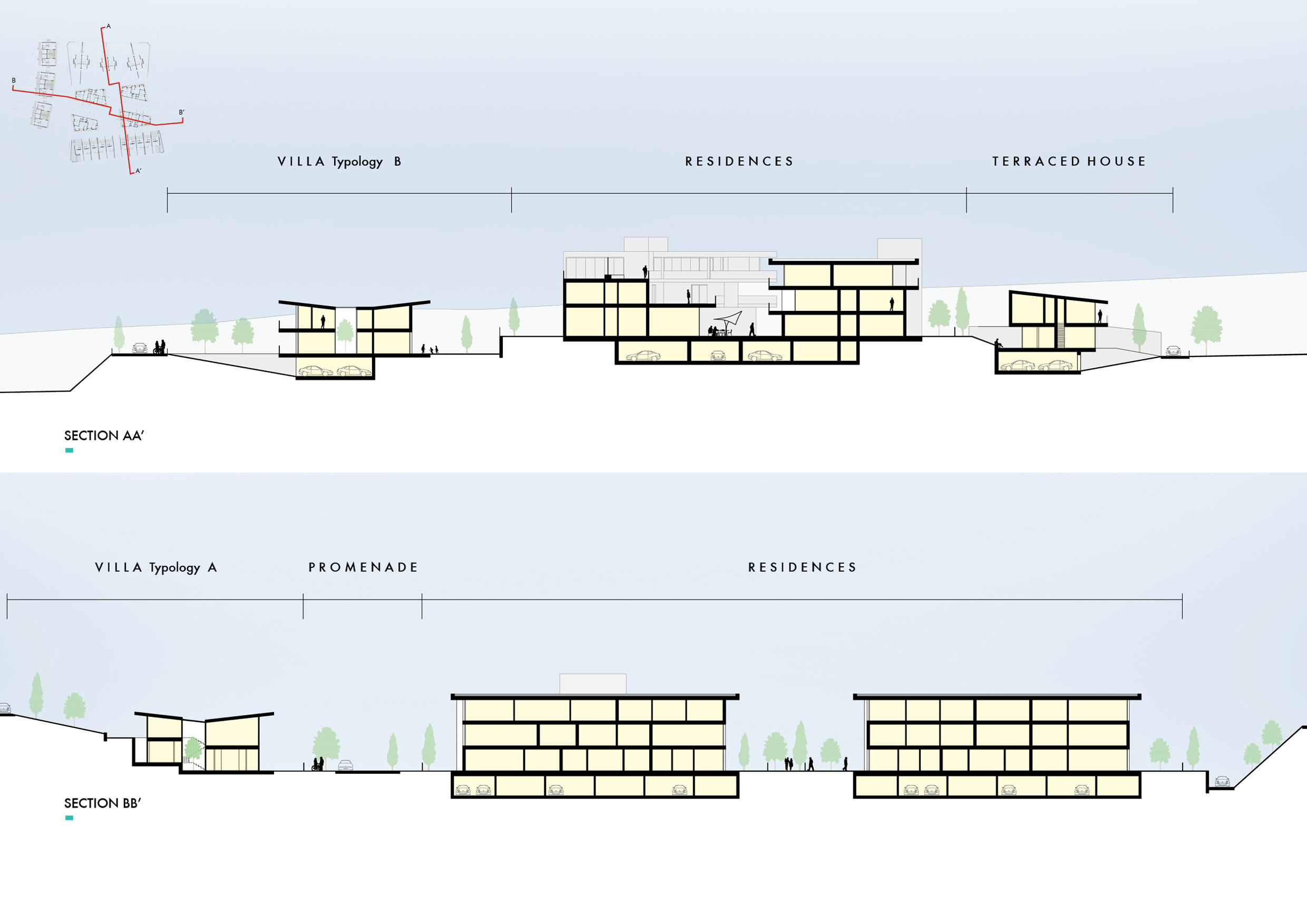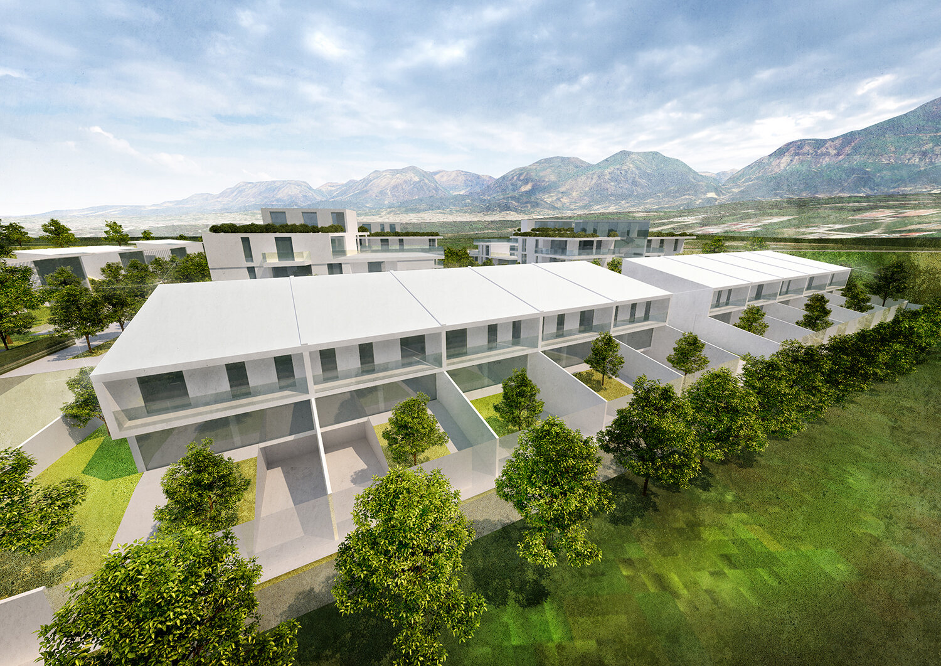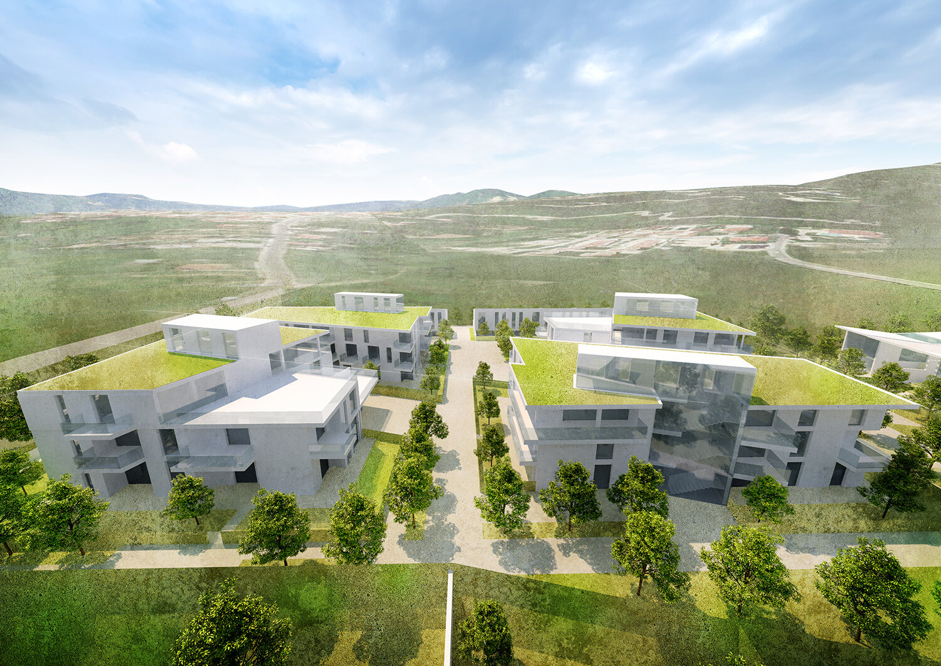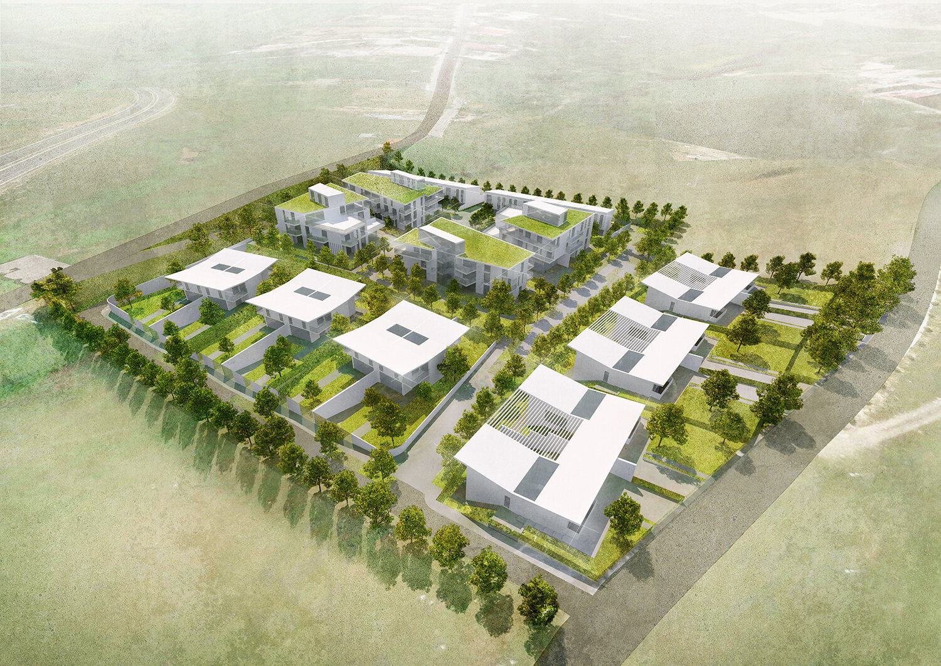

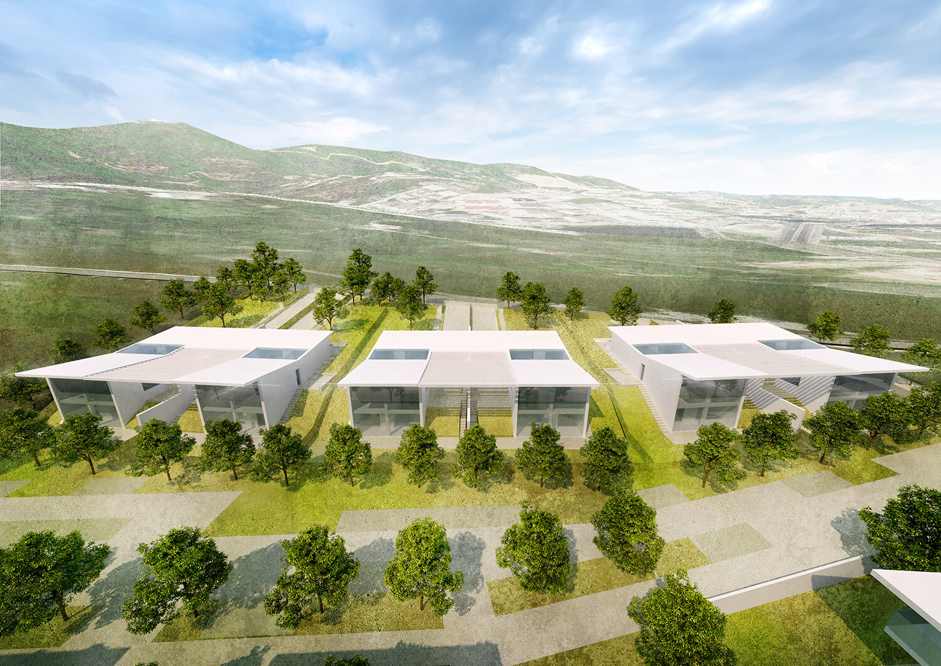
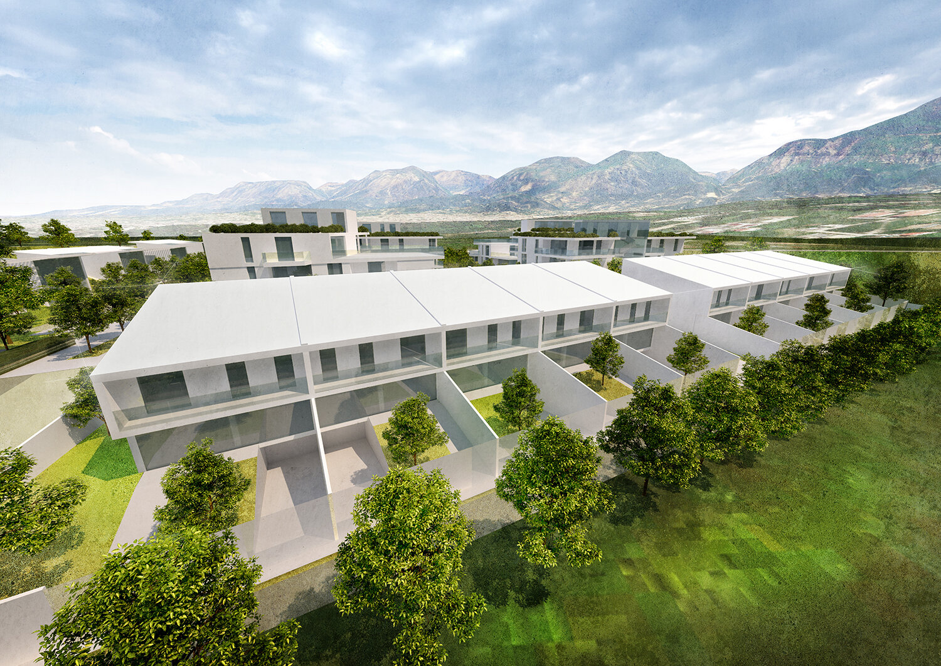
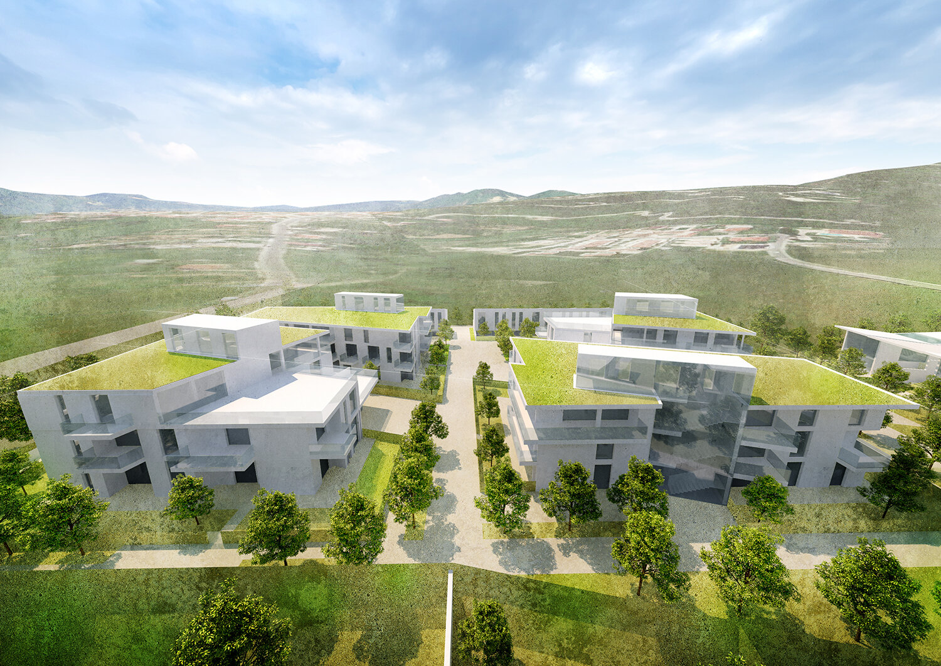
GREEN HOUSING
MASTERPLAN OF A NEW GREEN NEIGHBORHOOD IN TIRANA
The project proposal was born from the client's need to build a residential neighborhood near Lake Tirana. The artificial lake is surrounded by its urban park where there are over 120 types of trees and shrubs, a natural refuge from the chaos of the city, inside the park there are areas equipped for free outdoor activities. The project was conceived to combine development and quality of life through an urban ecosystem model installed in an incredibly colorful residential area, integrated with the surrounding context. The project is led by an approach that integrates the principles of sustainable development, adapts to the context and presents a long-term vision.
Main focus has been put on deriving maximum benefit from existing infrastructure, to reflect on the urban form and to find a good balance between the built spaces and the open areas, where the inhabitants find public spaces and facilitiea for all the neighborhood. Open public spaces, in addition to offering green areas and promoting biodiversity, must slow down traffic, enhance leisure time and sport activities.
Below the level of the structures, a large underground car park has been designed, so that the large number of vehicles belonging to the inhabitants are therefore not visible inside the neighborhood. The space for private motorized vehicles has been meticulously studied by concentrating the parking lots on the edge of the neighborhood, setting up special areas for deliveries and for short stays, and limiting the number of parkings.
The goal of the sustainable neighborhood is to promote solidarity, equity and generational exchanges. To achieve this objective, common open spaces are designed to encounter the needs of both young and old people, while bars, shops and proximity services are planned to be built through the whole area.
The health and well-being of the inhabitants and users of the neighborhood are of fundamental importance.; for this reason, the project promotes slow traffic solutions, that limits various harmful factors such as air pollution or noise to limits.
DESIGN TEAM: MAU ARCHITECTURE
LOCATION: TIRANA, ALBANIA
CLIENT: PRIVATE
TYPE: URBAN PLANNING
PROJECT: 2019
BUILT: PRELIMINARY DESIGN
AREA: 17.000 sqm
MASTERPLAN, GROUND FLOOR, SECTIONS
