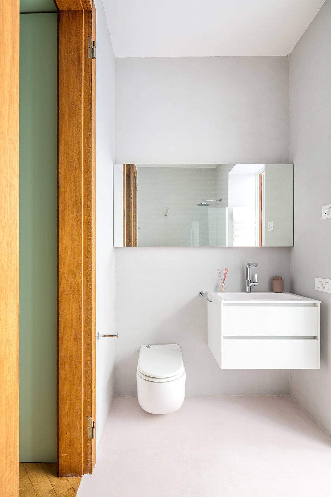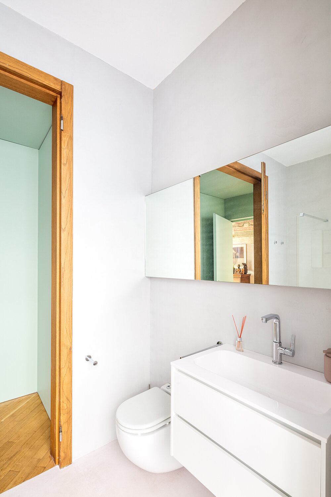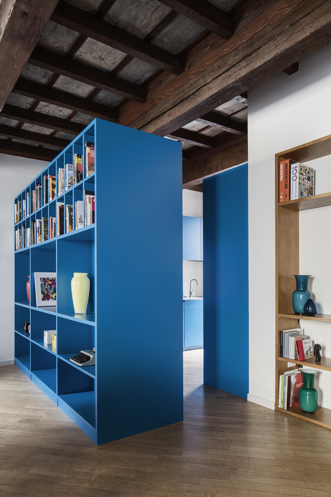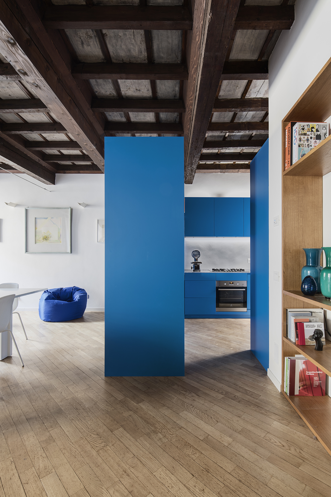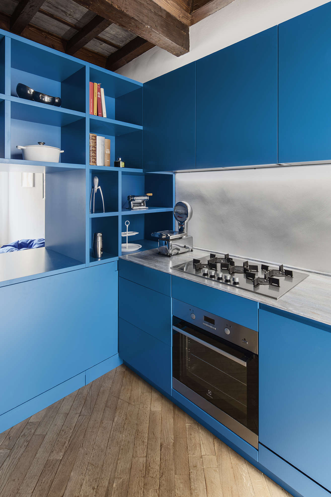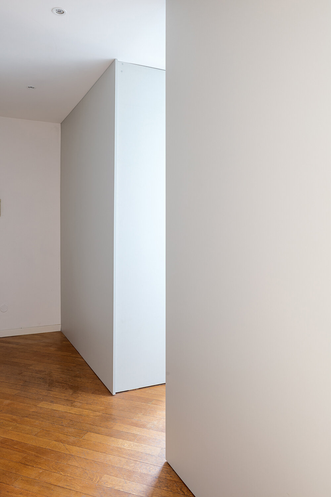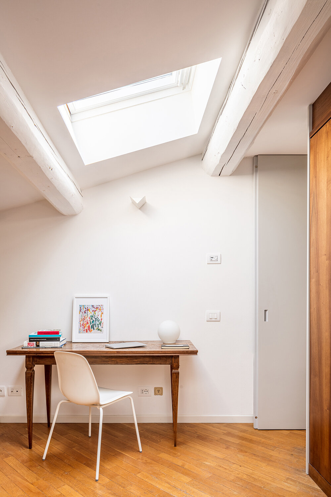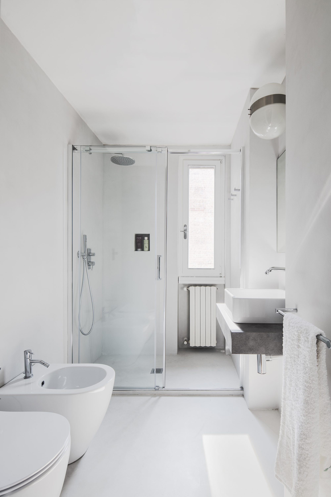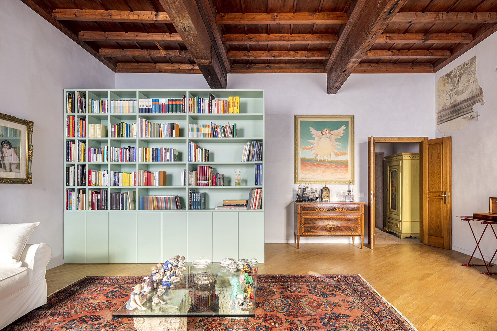
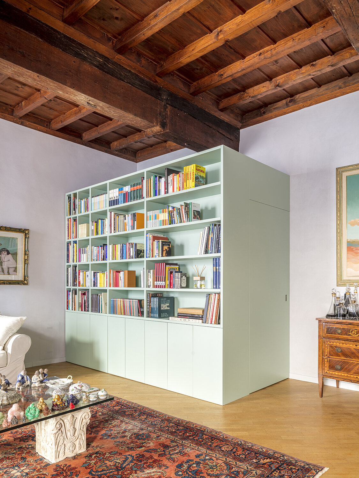
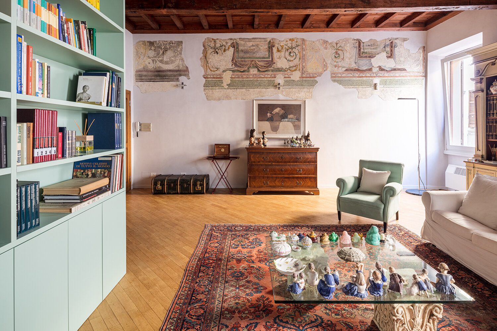
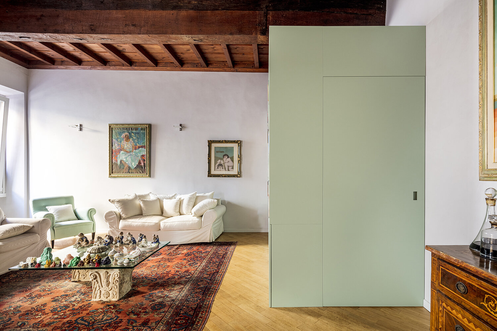
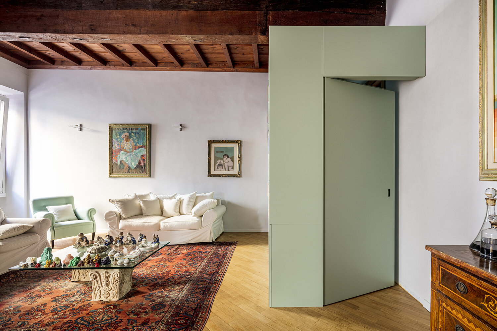
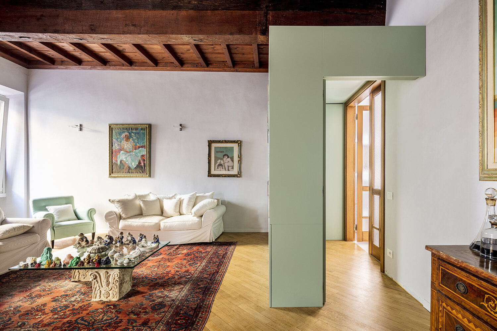
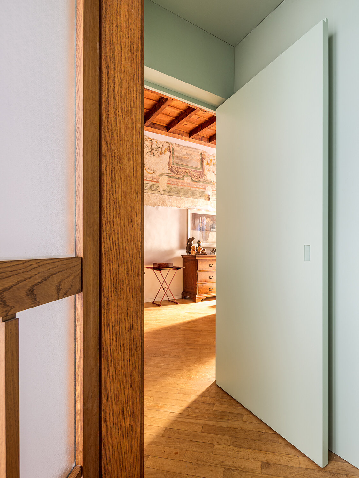
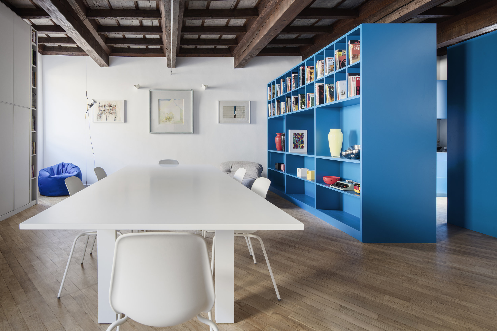
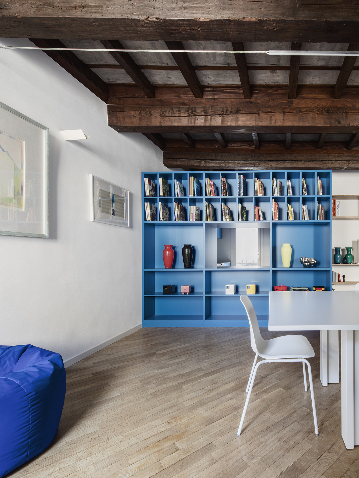
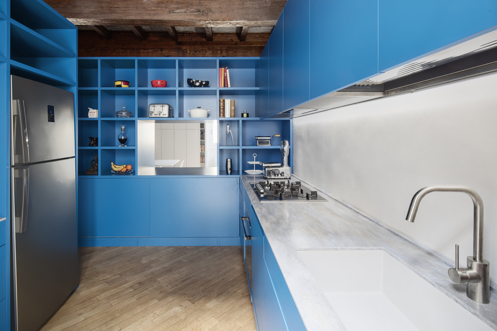
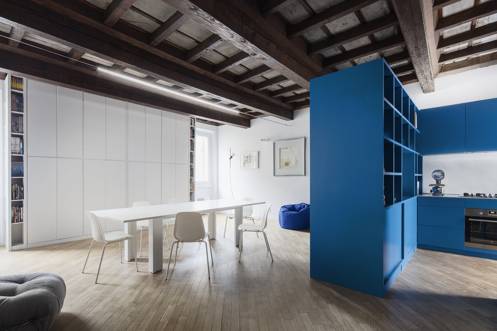
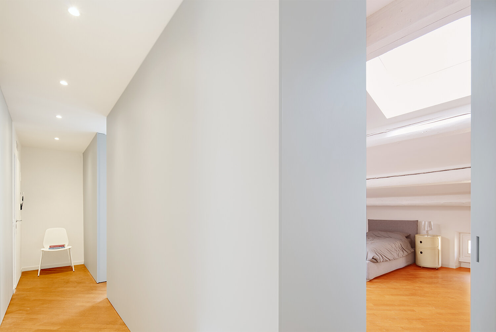
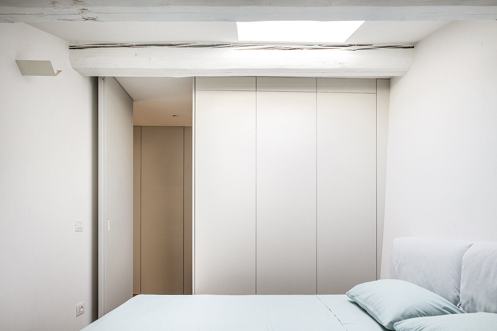
CASA GRG
BUILDING RENOVATION AND FUNCTIONAL TRANSFROMATION
A four-storeys building in the historical city centre of Mantova, in north Italy, previously entirely hosting a clothing store, had its upper levels to be converted into a home for its owners.
The building’s history, its architectural value and a limited budget had led the general approach, minimizing to almost zero demolitions and new masonry constructions, trying to both highlight the existing structure’s peculiarities and to emphasise the presence of the new elements designedfor its functional transformation.
On three different storeys, big coloured furniture elements are placed, acting as tools for a dynamic relationship between the building and the new functions and rooms they host, include, separate and hide.
On first floor, where the living room is, a closed box is put in the room corner, working as bookcase on one side, and hosting behind its back a distribution space, a service wardrobe and hiding the bathroom, built where the fitting room was previously placed.
On second floor, the fitting room wall was instead demolished to create an open plan; the kitchen is conceived as a big furniture-room, invading the main space and giving it a more controlled measure. This open volume gets broken to allow entrance and to give continuity through all the building’s width, creating a relationship, between the kitchen and the dining space, which is visually and spatially dynamic; it works both as a room and an open plan kitchen, also including all aplliances, storage spaces and a bookcase.
On third floor, two bedrooms have been designed putting a single long furniture grey volume along all the space lenght, obtaining the distribution corridor, doors and wardrobes inside the rooms.
Choices of form, dimensions, materials and colours of the new elements are all led by the will to emphasise their presence as extraneous, while at the same time highlighting the existing building’s originality and spatial configuration
LOCATION: MANTOVA, ITALIA
CLIENT: PRIVATE
TYPE: RENOVATION
PROJECT YEAR: 2019
STATUS: BUILT
AREA: 250 sqm
PHOTOS: DAVIDE GALLI

