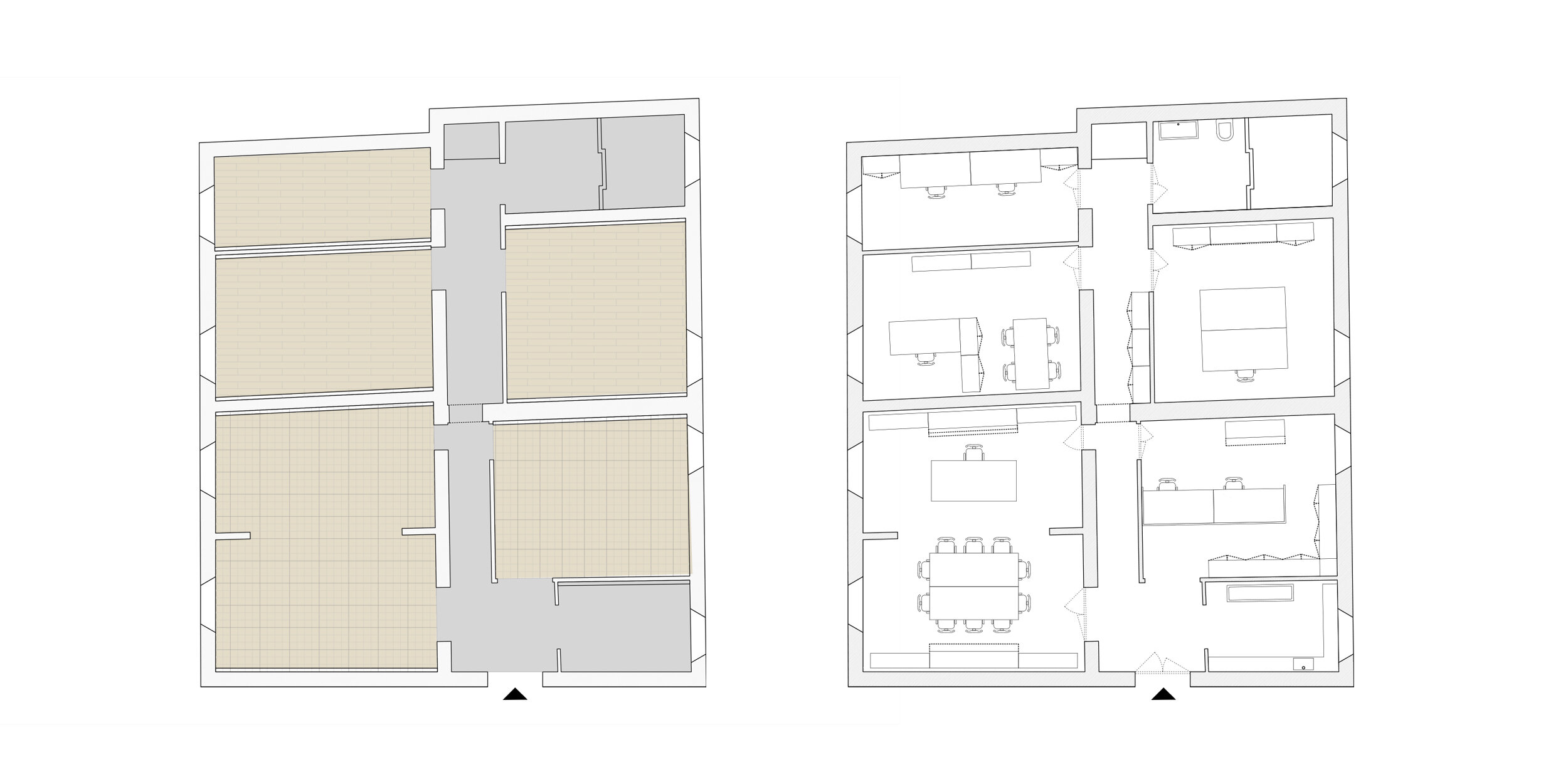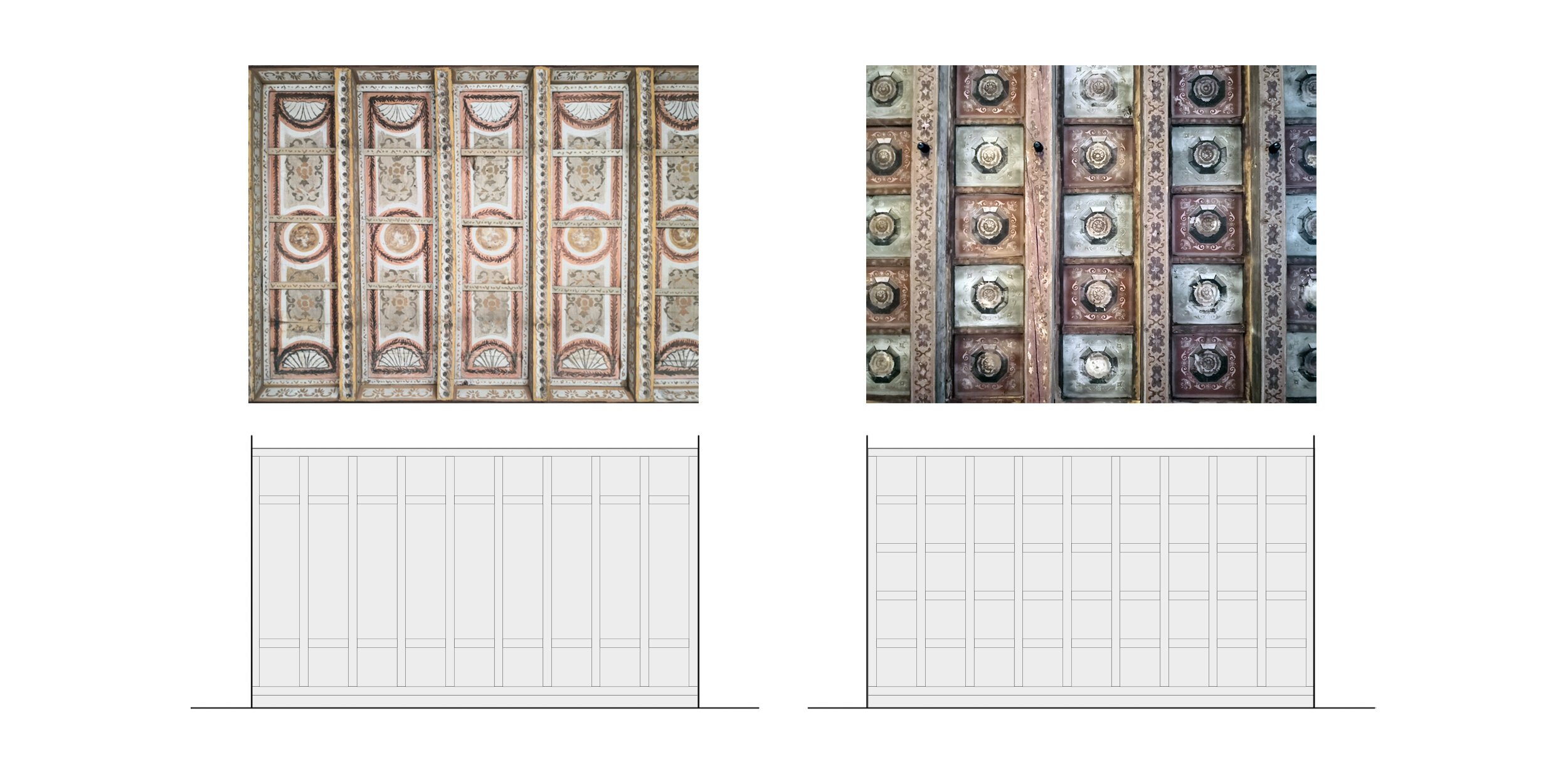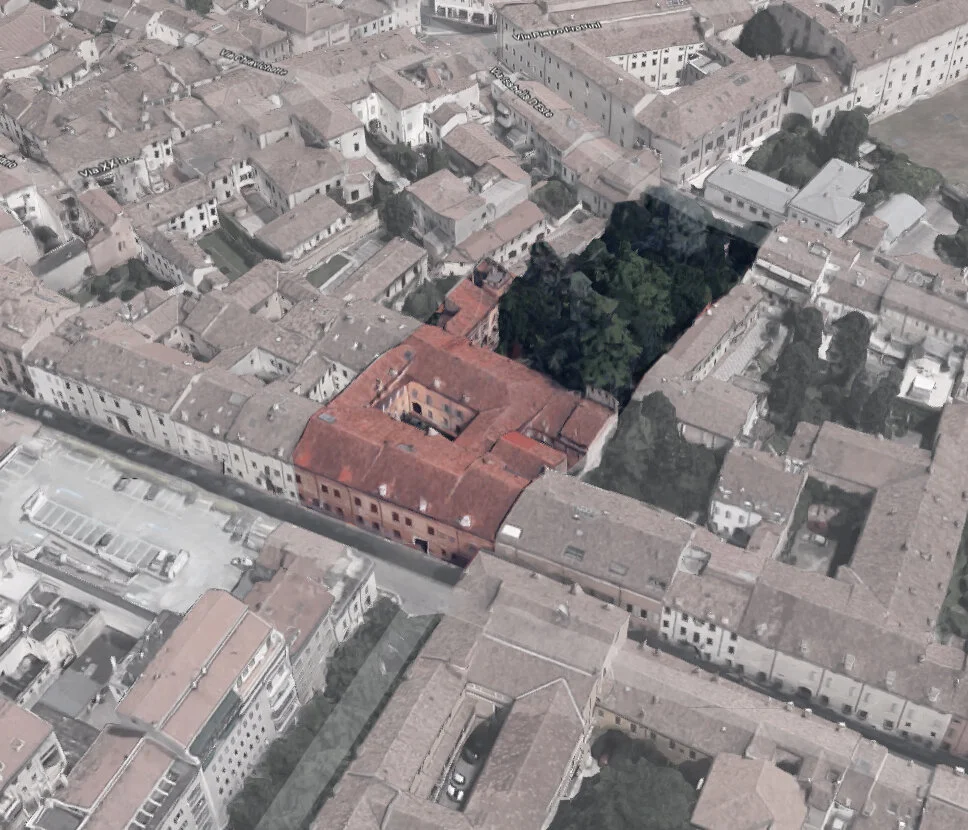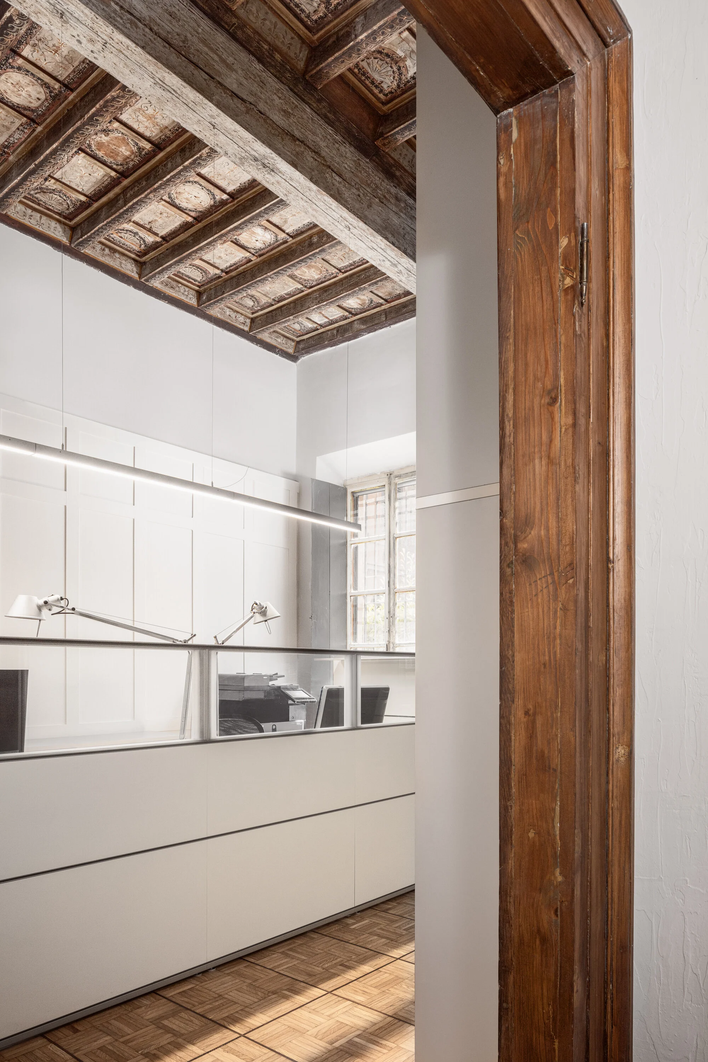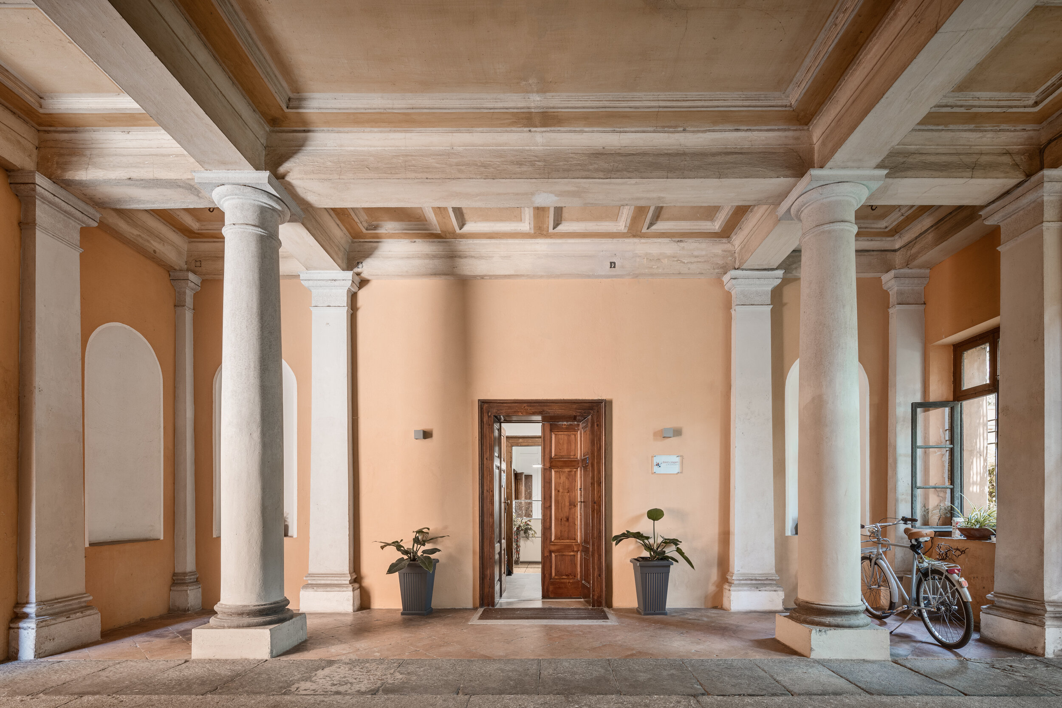
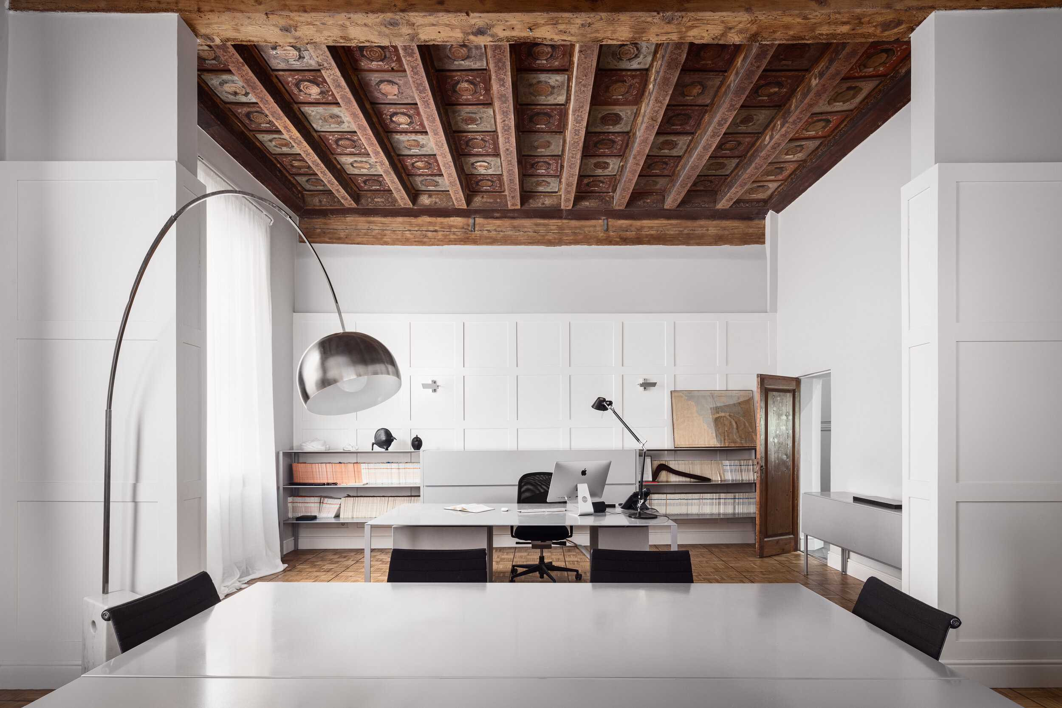
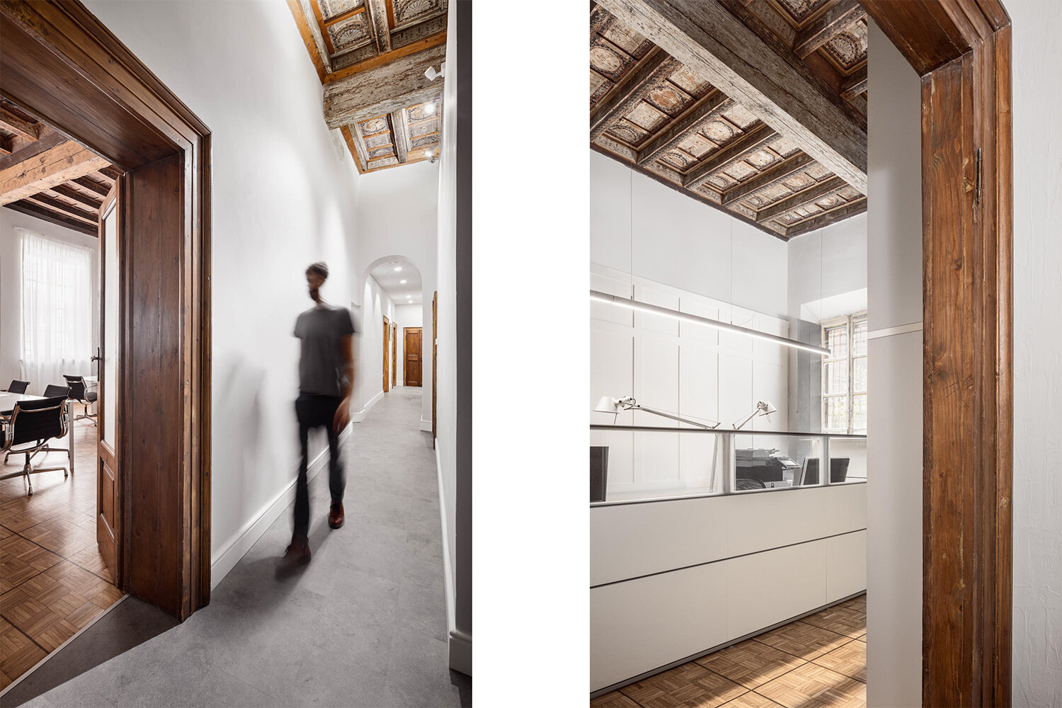
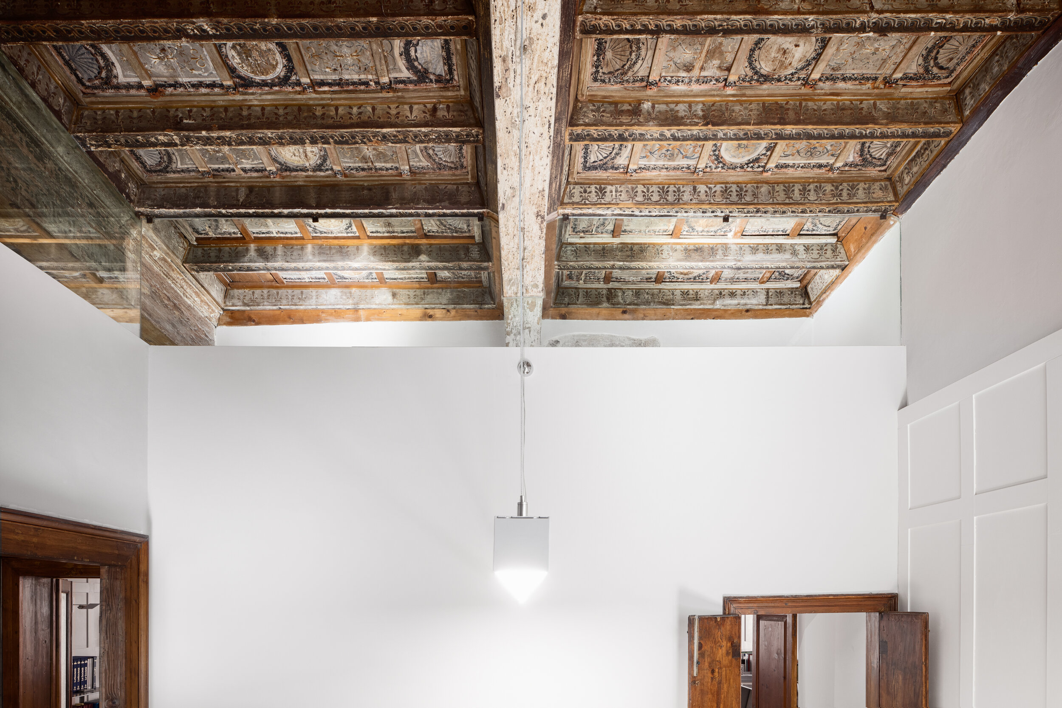
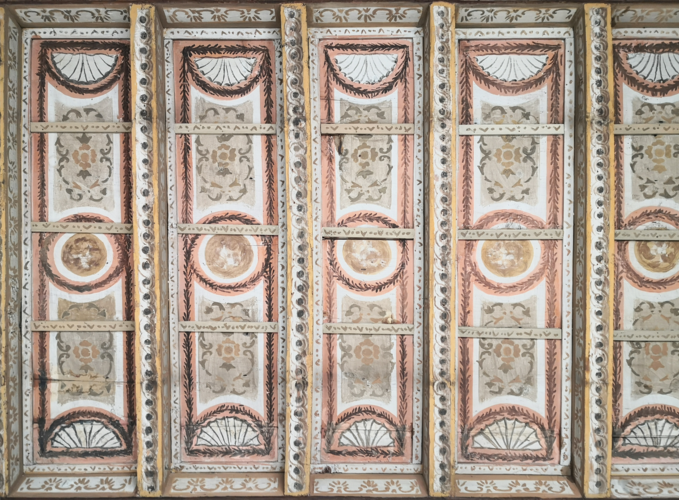
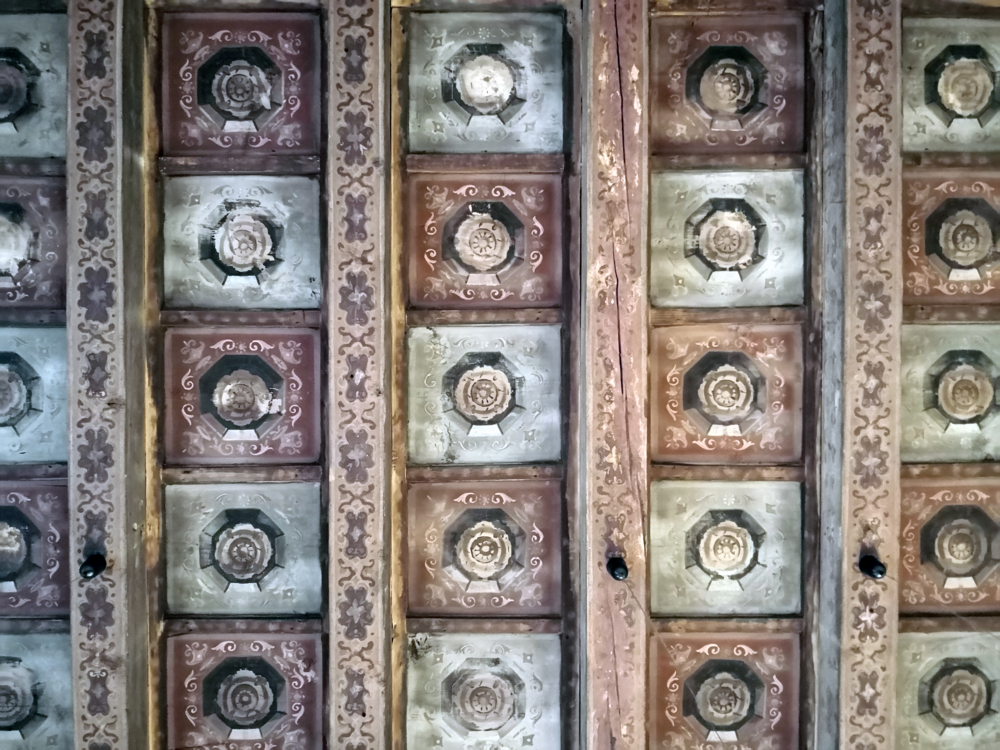
B&V LAW oFFICE
office space renovation in a Renaissance palazzo
Palazzo Benzoni is located n the historic centre of Mantova; dated back to second half of XV Century, it represents an important evidence of the city’s reconstruction during the Reinassance.
The project regards the wing of the building situated between the courtyard and the garden: at groundfloor level the space was in a bad conservation state and had to be renovated, both in aestethics and spatial conformation, to host a law firm.
The general approach is led by the will to revive the original appearance of a Reinassance Palazzo, while being soft and gentle in the itervention, giving the space an elegant yet modern look.
The main rooms present fine wooden floors, while all the ceilings expose the original wooden structure and are delicately decorated in light blue, green an red.
On the horizontal level, both wooden floors and ceilings were kept, cleaned and refurbished to valorize their peculiarities. The grey tiles floor in the hallway and common spaces indentifies the distributin, and divides and isolates the original floors.
On the vertical level, walls dividing the rooms were cleaned, painted in light grey and covered with white boiserie; these wainscotings have both aestethic and functional purpose, recalling the ceilings’ grid (square or rectangular) and hiding wiring, plumbing and other aplliances not affecting the original structure.
Lights have been chosen to be soft and diffused, to better blend with the natural light coming from the big windows: the resulting general appearance appears soft and balanced in evry corner of the space.
Likewise, furniture elements are simple and elegant: defined by clear and thin structure, they recall the geometry of the ceilings, floors and wainscotings; materials like metal and chrome let light bump in gentle and various ways.
DESIGN TEAM: MAU ARCHITECTURE (ARCH.GIACOMO GOLA, ARCH.ANDREA MICHELINI)
LOCATION: MANTOVA, LOMBARDIA, ITALY
CLIENT: PRIVATE
TYPE: RENOVATION
PROJECT YEAR: 2020
STATUS: BUILT
AREA: 200 sqm
PHOTO CREDIT: DAVIDE GALLI
PLANS & dRAWINGS
